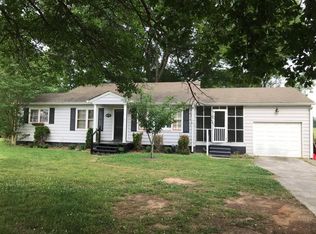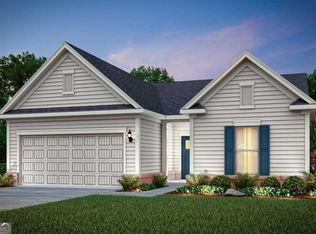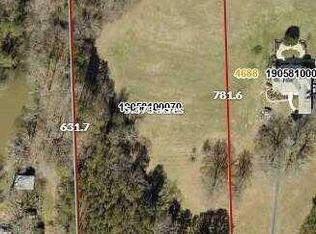Closed
$484,259
4482 Parkhurst St SW, Powder Springs, GA 30127
3beds
2,301sqft
Single Family Residence
Built in 2023
9,975.24 Square Feet Lot
$486,000 Zestimate®
$210/sqft
$2,501 Estimated rent
Home value
$486,000
$462,000 - $510,000
$2,501/mo
Zestimate® history
Loading...
Owner options
Explore your selling options
What's special
Ready Now! Open concept and spacious Martin Ray plan is located on a corner homesite. Located in West Cobb's beautiful ACTIVE ADULT community. Enjoy easy living and low maintenance lifestyle. HOA covers all lawn maintenance and trash service. This gourmet kitchen has gray cabinets including glass cabinetry doors in the butler's pantry with quartz countertops and built-in stainless appliances. Enjoy a year-round sunroom. Conveniently located near hospitals, shopping, dining, and walking trails. Cobb County offers senior tax exemptions! **Stock photos are of the model home- not of actual home. **
Zillow last checked: 8 hours ago
Listing updated: January 12, 2024 at 11:49am
Listed by:
Brandon B Carter 404-381-3450,
Pulte Realty of Georgia, Inc
Bought with:
No Sales Agent, 0
Non-Mls Company
Source: GAMLS,MLS#: 10125826
Facts & features
Interior
Bedrooms & bathrooms
- Bedrooms: 3
- Bathrooms: 2
- Full bathrooms: 2
- Main level bathrooms: 2
- Main level bedrooms: 3
Kitchen
- Features: Kitchen Island, Walk-in Pantry
Heating
- Natural Gas, Central, Forced Air, Zoned
Cooling
- Ceiling Fan(s), Central Air, Zoned
Appliances
- Included: Gas Water Heater, Microwave
- Laundry: In Hall
Features
- High Ceilings, Master On Main Level
- Flooring: Hardwood, Carpet, Other
- Windows: Double Pane Windows
- Basement: None
- Number of fireplaces: 1
- Fireplace features: Family Room
- Common walls with other units/homes: No Common Walls
Interior area
- Total structure area: 2,301
- Total interior livable area: 2,301 sqft
- Finished area above ground: 2,301
- Finished area below ground: 0
Property
Parking
- Total spaces: 2
- Parking features: Garage Door Opener, Garage
- Has garage: Yes
Accessibility
- Accessibility features: Accessible Doors, Accessible Kitchen, Accessible Entrance, Accessible Hallway(s)
Features
- Levels: One
- Stories: 1
- Patio & porch: Patio
- Waterfront features: No Dock Or Boathouse
- Body of water: None
Lot
- Size: 9,975 sqft
- Features: Corner Lot, Level
Details
- Parcel number: 19057900350
Construction
Type & style
- Home type: SingleFamily
- Architectural style: Brick Front,Ranch,Traditional
- Property subtype: Single Family Residence
Materials
- Concrete
- Foundation: Slab
- Roof: Other
Condition
- Under Construction
- New construction: Yes
- Year built: 2023
Details
- Warranty included: Yes
Utilities & green energy
- Sewer: Public Sewer
- Water: Public
- Utilities for property: Underground Utilities, Cable Available, Electricity Available, Natural Gas Available, Phone Available, Sewer Available, Water Available
Green energy
- Energy efficient items: Thermostat, Water Heater
Community & neighborhood
Security
- Security features: Carbon Monoxide Detector(s)
Community
- Community features: Clubhouse, Park, Retirement Community, Sidewalks, Street Lights, Near Shopping
Senior living
- Senior community: Yes
Location
- Region: Powder Springs
- Subdivision: Wimberly
HOA & financial
HOA
- Has HOA: Yes
- HOA fee: $1,860 annually
- Services included: Maintenance Grounds
Other
Other facts
- Listing agreement: Exclusive Right To Sell
- Listing terms: Cash,Conventional,FHA,VA Loan
Price history
| Date | Event | Price |
|---|---|---|
| 3/6/2023 | Sold | $484,259-1.6%$210/sqft |
Source: | ||
| 2/21/2023 | Pending sale | $492,376$214/sqft |
Source: | ||
| 1/26/2023 | Price change | $492,376+4.3%$214/sqft |
Source: | ||
| 1/24/2023 | Price change | $471,936+12.9%$205/sqft |
Source: | ||
| 1/20/2023 | Listed for sale | $417,990-1.9%$182/sqft |
Source: | ||
Public tax history
Tax history is unavailable.
Neighborhood: 30127
Nearby schools
GreatSchools rating
- 8/10Varner Elementary SchoolGrades: PK-5Distance: 0.6 mi
- 5/10Tapp Middle SchoolGrades: 6-8Distance: 1.2 mi
- 5/10Mceachern High SchoolGrades: 9-12Distance: 0.7 mi
Schools provided by the listing agent
- Elementary: Varner
- Middle: Tapp
- High: Mceachern
Source: GAMLS. This data may not be complete. We recommend contacting the local school district to confirm school assignments for this home.
Get a cash offer in 3 minutes
Find out how much your home could sell for in as little as 3 minutes with a no-obligation cash offer.
Estimated market value
$486,000
Get a cash offer in 3 minutes
Find out how much your home could sell for in as little as 3 minutes with a no-obligation cash offer.
Estimated market value
$486,000


