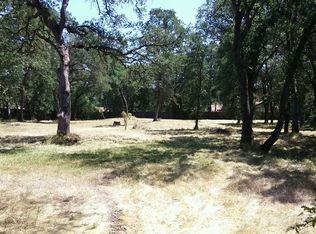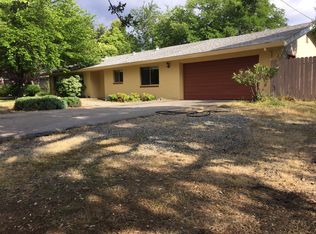Gated estate in Granite Bay with nearly an acre immaculately landscaped grounds. Circular driveway enclosed w/ custom iron gates and fence. Security system with cameras covering entire property. Resort-like backyard w/ built-in pool, expansive decking, built-in Rainbow playground, and custom built & piped greenhouse. Over 3,400 square feet of luxurious living space with 6 bedrooms, 4.5 bathrooms, formal dining room, & separate living / family rooms. Renovated & updated with modern amenities. Remote master retreat with private balcony, jetted soaking tub & fireplace. Gourmet kitchen includes granite counters, stainless-steel appliances & double ovens. Travertine tile, crown molding & plantation shutters. Custom wrought iron stair railing & fireplace covers. Freshly painted stucco exterior, tile roof, new dual pane windows, new energy efficient HVAC systems & 100-gallon water heater. R/V access big enough for a full-size motorhome. Oversized 3-car garage. Award winning schools.
This property is off market, which means it's not currently listed for sale or rent on Zillow. This may be different from what's available on other websites or public sources.

