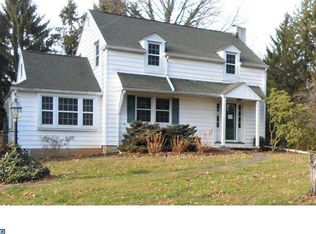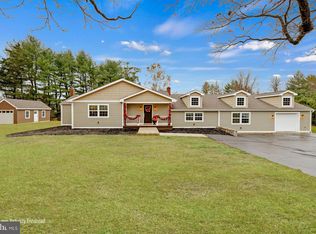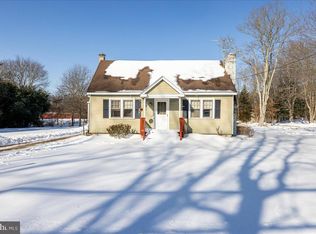Sold for $650,000
$650,000
4482 Lower Mountain Rd, New Hope, PA 18938
3beds
1,845sqft
Single Family Residence
Built in 1987
1.17 Acres Lot
$-- Zestimate®
$352/sqft
$3,755 Estimated rent
Home value
Not available
Estimated sales range
Not available
$3,755/mo
Zestimate® history
Loading...
Owner options
Explore your selling options
What's special
REDUCED TO SELL -- Welcome to 4482 Lower Mountain Road, a stunning Frank Lloyd Wright-inspired ranch nestled on just over an acre in the heart of picturesque Buckingham Township. This beautifully designed home offers the perfect blend of architectural charm and modern functionality, all within minutes of major roads—providing both tranquility, privacy and convenience. Step inside and experience a thoughtfully designed, single-level floor plan that flows effortlessly and convenient. At the heart of the home is an open-concept kitchen that seamlessly flows into a bright dining area and cozy family area, creating the perfect space for gatherings and casual living. The living room is a true showstopper, featuring a stunning slate-covered, fully functional fireplace—adding warmth, character, and a striking focal point to the space. The private primary suite offers a peaceful retreat with ample closet space, private bathroom and easy access to the deck. Two additional well-sized bedrooms provide flexibility for family, guests, or a home office. Step outside on the wraparound porch and experience the true tranquility of the property. The expansive lawn provides plenty of open space for outdoor activities and backs to a peaceful creek, offering a scenic backdrop and a sense of privacy. Mature trees surround the property, creating a natural buffer from the road—you'll feel a world away, even though you're just minutes from everything. Additional features include a versatile two-car garage complete with a loft, ideal for a home office, studio, or small business setup. The home has also just been upgraded with a new a/c and heat pump with 10 year warranty. Perfect for those seeking one-level living without sacrificing style, space, or serenity. This home is truly a rare find in the Buckingham/New Hope area.
Zillow last checked: 8 hours ago
Listing updated: December 22, 2025 at 05:12pm
Listed by:
Alexander G Tuttle 445-252-8202,
BHHS Fox & Roach Wayne-Devon
Bought with:
Darcy Terman, RS277413
Coldwell Banker Hearthside Realtors- Ottsville
Source: Bright MLS,MLS#: PABU2092764
Facts & features
Interior
Bedrooms & bathrooms
- Bedrooms: 3
- Bathrooms: 2
- Full bathrooms: 2
- Main level bathrooms: 2
- Main level bedrooms: 3
Primary bedroom
- Level: Main
- Area: 240 Square Feet
- Dimensions: 16 X 15
Bedroom 1
- Level: Main
- Area: 121 Square Feet
- Dimensions: 11 X 11
Bedroom 2
- Level: Main
- Area: 132 Square Feet
- Dimensions: 12 X 11
Dining room
- Level: Main
- Area: 140 Square Feet
- Dimensions: 14 X 10
Family room
- Level: Main
Kitchen
- Features: Kitchen - Electric Cooking
- Level: Main
- Area: 180 Square Feet
- Dimensions: 12 X 15
Living room
- Level: Main
- Area: 266 Square Feet
- Dimensions: 19 X 14
Heating
- Other, Oil
Cooling
- Central Air, Electric
Appliances
- Included: Oven/Range - Electric, Water Heater
- Laundry: Main Level
Features
- Eat-in Kitchen
- Flooring: Ceramic Tile
- Has basement: No
- Number of fireplaces: 1
Interior area
- Total structure area: 1,845
- Total interior livable area: 1,845 sqft
- Finished area above ground: 1,845
- Finished area below ground: 0
Property
Parking
- Total spaces: 5
- Parking features: Storage, Oversized, Asphalt, Detached, Driveway, Attached Carport
- Garage spaces: 2
- Carport spaces: 1
- Covered spaces: 3
- Uncovered spaces: 2
Accessibility
- Accessibility features: Accessible Entrance
Features
- Levels: One
- Stories: 1
- Patio & porch: Deck
- Pool features: None
Lot
- Size: 1.17 Acres
Details
- Additional structures: Above Grade, Below Grade
- Parcel number: 06018029001
- Zoning: R1
- Special conditions: Standard,Notice Of Default
Construction
Type & style
- Home type: SingleFamily
- Architectural style: Ranch/Rambler
- Property subtype: Single Family Residence
Materials
- Aluminum Siding, Shingle Siding
- Foundation: Other
- Roof: Asphalt
Condition
- New construction: No
- Year built: 1987
Utilities & green energy
- Sewer: On Site Septic
- Water: Well
- Utilities for property: Cable
Community & neighborhood
Location
- Region: New Hope
- Subdivision: None Available
- Municipality: BUCKINGHAM TWP
Other
Other facts
- Listing agreement: Exclusive Right To Sell
- Listing terms: Conventional
- Ownership: Fee Simple
Price history
| Date | Event | Price |
|---|---|---|
| 11/4/2025 | Sold | $650,000+41.6%$352/sqft |
Source: | ||
| 9/17/2015 | Sold | $459,000$249/sqft |
Source: Public Record Report a problem | ||
| 7/11/2015 | Listed for sale | $459,000+9.5%$249/sqft |
Source: Coldwell Banker Hearthside, Realtors #6607587 Report a problem | ||
| 7/12/2004 | Sold | $419,000+9.7%$227/sqft |
Source: Public Record Report a problem | ||
| 9/18/2002 | Sold | $382,000$207/sqft |
Source: Agent Provided Report a problem | ||
Public tax history
| Year | Property taxes | Tax assessment |
|---|---|---|
| 2025 | $8,355 +0.4% | $49,000 |
| 2024 | $8,319 +7.9% | $49,000 |
| 2023 | $7,707 +1.2% | $49,000 |
Find assessor info on the county website
Neighborhood: 18938
Nearby schools
GreatSchools rating
- 7/10Buckingham El SchoolGrades: K-6Distance: 1.2 mi
- 9/10Holicong Middle SchoolGrades: 7-9Distance: 2.6 mi
- 10/10Central Bucks High School-EastGrades: 10-12Distance: 2.3 mi
Schools provided by the listing agent
- Elementary: Buckingham
- Middle: Holicong
- High: Central Bucks High School East
- District: Central Bucks
Source: Bright MLS. This data may not be complete. We recommend contacting the local school district to confirm school assignments for this home.
Get pre-qualified for a loan
At Zillow Home Loans, we can pre-qualify you in as little as 5 minutes with no impact to your credit score.An equal housing lender. NMLS #10287.


