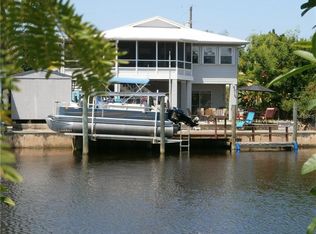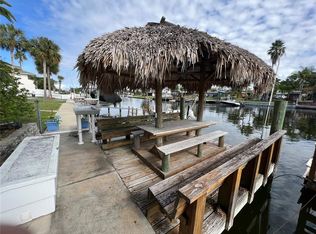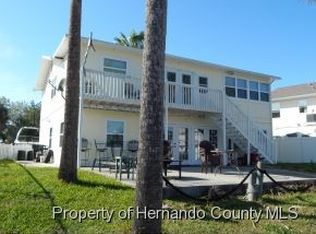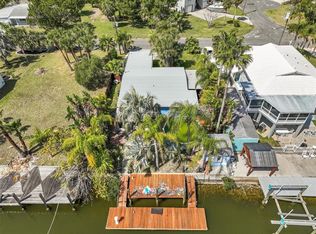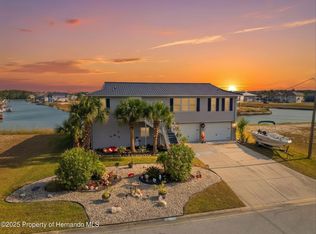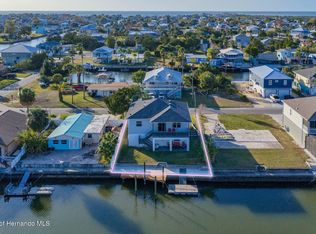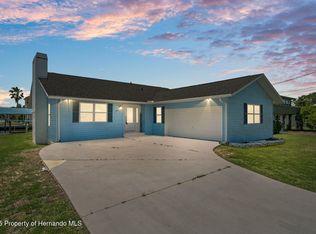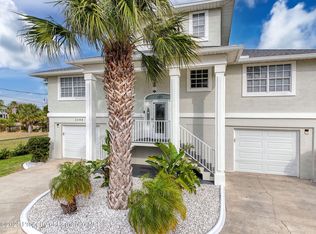Welcome to your waterfront life; this spectacular 3 bedroom, 2 bathroom pool home is your slice of paradise just a 2 minute boat ride to the open Gulf of Mexico. Your new home has been completely remodeled including a new HVAC system, the roof and windows are new and less than 5 years old. It has wood look luxury vinyl flooring for easy clean up since you will be too busy enjoying your Salty Life, the pool and driveway have new paving giving your home a high-end finish, both bathrooms have a beautiful porcelain title. Invite your family and friends over and let the real living begin; a new seawall along with a new wooden 10x12 floating deck. The brick patio is perfect for a sitting area or an outdoor kitchen. Stop by to see your future home, this one won't last long! The property has been fully remodel after the flood with all the county required permits.
For sale
Price cut: $2K (10/16)
$596,000
4482 Kingston Dr, Hernando Beach, FL 34607
3beds
1,578sqft
Est.:
Single Family Residence
Built in 1979
6,098.4 Square Feet Lot
$560,700 Zestimate®
$378/sqft
$-- HOA
What's special
- 182 days |
- 193 |
- 5 |
Zillow last checked: 8 hours ago
Listing updated: December 09, 2025 at 11:38am
Listed by:
Renata C Langame 727-678-2789,
Charles Rutenberg Realty Inc
Source: HCMLS,MLS#: 2254259
Tour with a local agent
Facts & features
Interior
Bedrooms & bathrooms
- Bedrooms: 3
- Bathrooms: 2
- Full bathrooms: 2
Primary bedroom
- Level: Main
- Area: 149.5
- Dimensions: 13x11.5
Bathroom 2
- Level: Main
- Area: 108
- Dimensions: 12x9
Bathroom 3
- Level: Main
- Area: 140
- Dimensions: 10x14
Kitchen
- Level: Main
- Area: 280
- Dimensions: 20x14
Living room
- Level: Main
- Area: 224
- Dimensions: 14x16
Heating
- Central, Electric
Cooling
- Central Air, Electric
Appliances
- Included: Dishwasher, Disposal, Dryer, Electric Oven, Microwave, Refrigerator
Features
- Ceiling Fan(s), Double Vanity, Primary Bathroom - Shower No Tub
- Flooring: Vinyl
- Has fireplace: No
Interior area
- Total structure area: 1,578
- Total interior livable area: 1,578 sqft
Property
Parking
- Total spaces: 1
- Parking features: Covered, Garage Door Opener
- Garage spaces: 1
Features
- Levels: One
- Stories: 1
- Patio & porch: Deck
- Has private pool: Yes
- Pool features: In Ground, Screen Enclosure
- Fencing: Chain Link
- On waterfront: Yes
- Waterfront features: Seawall, Indirect Gulf Access
Lot
- Size: 6,098.4 Square Feet
- Features: Other
Details
- Parcel number: R1222316201002700060
- Zoning: R1A
- Zoning description: Residential
- Special conditions: Standard
Construction
Type & style
- Home type: SingleFamily
- Architectural style: Other
- Property subtype: Single Family Residence
Materials
- Block, Concrete, Stucco
- Roof: Shingle
Condition
- Fixer
- New construction: No
- Year built: 1979
Utilities & green energy
- Sewer: Public Sewer
- Water: Public
- Utilities for property: Cable Available, Electricity Available
Community & HOA
Community
- Subdivision: Gulf Coast Ret Unit 4
HOA
- Has HOA: No
Location
- Region: Hernando Beach
Financial & listing details
- Price per square foot: $378/sqft
- Tax assessed value: $326,864
- Annual tax amount: $5,321
- Date on market: 6/24/2025
- Listing terms: Cash,Conventional,FHA,VA Loan
- Electric utility on property: Yes
- Road surface type: Paved
Estimated market value
$560,700
$533,000 - $589,000
$3,358/mo
Price history
Price history
| Date | Event | Price |
|---|---|---|
| 10/16/2025 | Price change | $596,000-0.3%$378/sqft |
Source: | ||
| 7/29/2025 | Price change | $598,000-1.8%$379/sqft |
Source: | ||
| 6/20/2025 | Price change | $609,000-1.8%$386/sqft |
Source: | ||
| 5/25/2025 | Listed for sale | $619,900-4.6%$393/sqft |
Source: | ||
| 9/27/2024 | Listing removed | $649,900$412/sqft |
Source: | ||
Public tax history
Public tax history
| Year | Property taxes | Tax assessment |
|---|---|---|
| 2024 | $5,321 +17.7% | $326,864 +39.8% |
| 2023 | $4,522 +5.2% | $233,880 +10% |
| 2022 | $4,297 +22.3% | $212,618 +10% |
Find assessor info on the county website
BuyAbility℠ payment
Est. payment
$3,810/mo
Principal & interest
$2851
Property taxes
$750
Home insurance
$209
Climate risks
Neighborhood: 34607
Nearby schools
GreatSchools rating
- 4/10Westside Elementary SchoolGrades: PK-5Distance: 3.6 mi
- 4/10Fox Chapel Middle SchoolGrades: 6-8Distance: 5.5 mi
- 3/10Weeki Wachee High SchoolGrades: 9-12Distance: 9.4 mi
Schools provided by the listing agent
- Elementary: Westside
- Middle: Fox Chapel
- High: Weeki Wachee
Source: HCMLS. This data may not be complete. We recommend contacting the local school district to confirm school assignments for this home.
- Loading
- Loading
