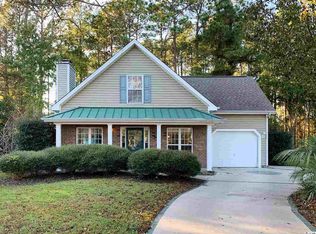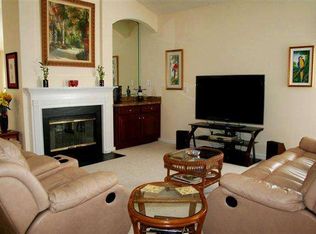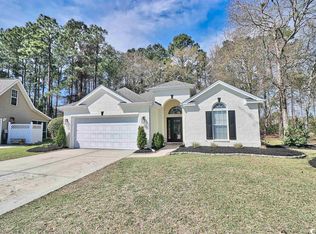Sold for $445,000
$445,000
4482 Fringetree Dr., Murrells Inlet, SC 29576
4beds
1,639sqft
Single Family Residence
Built in 2003
8,712 Square Feet Lot
$439,900 Zestimate®
$272/sqft
$2,316 Estimated rent
Home value
$439,900
$418,000 - $462,000
$2,316/mo
Zestimate® history
Loading...
Owner options
Explore your selling options
What's special
Recently remodeled and updated 4br/2ba ranch home located in desirable Wachesaw Plantation East, a favored country club community in Murrells Inlet, just south of Myrtle Beach. Situated on a prime lot between the 7th green and 8th tee box, this meticulously maintained residence offers 1639 sqft of comfortable living space. Featuring 3 bedrooms on main level and a bonus room (flex room/4th bedroom) upstairs above the garage, and 2 newly remodeled full bathrooms, and a host of desirable upgrades. Enjoy the Lowcountry lifestyle living on the golf course with easy access to fantastic community amenities, including beautiful walking trails with exercise stations, fitness center, and outdoor pool... all within a very quiet, peaceful, and safe community known for it's friendly neighbors. The newly remodeled kitchen has new soft close cabinets, granite counters, and stainless appliances. An inviting living room in this open floor plan has a beamed cathedral ceiling, and great for entertaining. The Carolina room with Easy Breeze windows leads out to the large patio, great for Barbecues ! A large retractable awning will provide shade on those hot summer days as well. The backyard is beautifully landscaped with Tea Olives, Oleanders, and Azaleas, creating a beautiful private setting. With the recent upgrades and prime location, this home offers the perfect blend of luxury, comfort, and Lowcountry charm. Conveniently located near medical facilities, beaches, restaurants, and shopping, and just a golf cart ride to Murrells Inlet marsh walk. Don't miss this opportunity to call Wachesaw Plantation East your next home.
Zillow last checked: 8 hours ago
Listing updated: August 11, 2025 at 08:55am
Listed by:
Rich D Weston 843-222-2493,
Weston & Co Real Estate
Bought with:
Kyle Gray, 116581
Sloan Realty Group
Source: CCAR,MLS#: 2510186 Originating MLS: Coastal Carolinas Association of Realtors
Originating MLS: Coastal Carolinas Association of Realtors
Facts & features
Interior
Bedrooms & bathrooms
- Bedrooms: 4
- Bathrooms: 2
- Full bathrooms: 2
Primary bedroom
- Level: First
Primary bedroom
- Dimensions: 15'5x12
Bedroom 1
- Level: First
Bedroom 1
- Dimensions: 10'6x10'7
Bedroom 2
- Level: First
Bedroom 2
- Dimensions: 10'1x10'3
Bedroom 3
- Level: Second
Bedroom 3
- Dimensions: 19x16
Dining room
- Features: Living/Dining Room
Dining room
- Dimensions: 9'8x8'10
Family room
- Features: Beamed Ceilings, Ceiling Fan(s), Vaulted Ceiling(s)
Kitchen
- Features: Breakfast Area, Pantry, Stainless Steel Appliances, Solid Surface Counters
Living room
- Dimensions: 16'7x13'8
Other
- Features: Entrance Foyer
Heating
- Central, Electric
Cooling
- Central Air
Appliances
- Included: Dishwasher, Disposal, Microwave
- Laundry: Washer Hookup
Features
- Split Bedrooms, Breakfast Area, Entrance Foyer, Stainless Steel Appliances, Solid Surface Counters
- Flooring: Wood
- Doors: Insulated Doors, Storm Door(s)
- Windows: Storm Window(s)
Interior area
- Total structure area: 2,019
- Total interior livable area: 1,639 sqft
Property
Parking
- Total spaces: 6
- Parking features: Detached, Garage, Two Car Garage, Garage Door Opener
- Garage spaces: 2
Features
- Levels: One and One Half,One
- Stories: 1
- Patio & porch: Patio
- Exterior features: Sprinkler/Irrigation, Patio
- Pool features: Community, Outdoor Pool
Lot
- Size: 8,712 sqft
- Dimensions: 86 x 121 x 55 x 138
- Features: Near Golf Course, Irregular Lot, On Golf Course
Details
- Additional parcels included: ,
- Parcel number: 410182F1420000
- Zoning: Res
- Special conditions: None
Construction
Type & style
- Home type: SingleFamily
- Architectural style: Ranch
- Property subtype: Single Family Residence
Materials
- Vinyl Siding
- Foundation: Slab
Condition
- Resale
- Year built: 2003
Utilities & green energy
- Water: Public
- Utilities for property: Cable Available, Electricity Available, Sewer Available, Water Available
Green energy
- Energy efficient items: Doors, Windows
Community & neighborhood
Security
- Security features: Gated Community, Smoke Detector(s), Security Service
Community
- Community features: Clubhouse, Golf Carts OK, Gated, Recreation Area, Tennis Court(s), Golf, Long Term Rental Allowed, Pool
Location
- Region: Murrells Inlet
- Subdivision: Wachesaw East
HOA & financial
HOA
- Has HOA: Yes
- HOA fee: $149 monthly
- Amenities included: Clubhouse, Gated, Owner Allowed Golf Cart, Owner Allowed Motorcycle, Pet Restrictions, Security, Tenant Allowed Golf Cart, Tennis Court(s), Tenant Allowed Motorcycle
- Services included: Common Areas, Legal/Accounting, Pool(s), Recreation Facilities, Security, Trash
Other
Other facts
- Listing terms: Conventional,FHA
Price history
| Date | Event | Price |
|---|---|---|
| 8/11/2025 | Sold | $445,000-3.1%$272/sqft |
Source: | ||
| 7/21/2025 | Contingent | $459,000$280/sqft |
Source: | ||
| 5/28/2025 | Listed for sale | $459,000$280/sqft |
Source: | ||
| 4/28/2025 | Contingent | $459,000$280/sqft |
Source: | ||
| 4/23/2025 | Listed for sale | $459,000+53.5%$280/sqft |
Source: | ||
Public tax history
| Year | Property taxes | Tax assessment |
|---|---|---|
| 2024 | $4,542 +5.5% | $16,770 |
| 2023 | $4,305 +9.9% | $16,770 |
| 2022 | $3,919 +36.3% | $16,770 +32% |
Find assessor info on the county website
Neighborhood: 29576
Nearby schools
GreatSchools rating
- 8/10Waccamaw Intermediate SchoolGrades: 4-6Distance: 5.8 mi
- 10/10Waccamaw Middle SchoolGrades: 7-8Distance: 5.4 mi
- 8/10Waccamaw High SchoolGrades: 9-12Distance: 9.2 mi
Schools provided by the listing agent
- Elementary: Waccamaw Elementary School
- Middle: Waccamaw Middle School
- High: Waccamaw High School
Source: CCAR. This data may not be complete. We recommend contacting the local school district to confirm school assignments for this home.
Get pre-qualified for a loan
At Zillow Home Loans, we can pre-qualify you in as little as 5 minutes with no impact to your credit score.An equal housing lender. NMLS #10287.
Sell with ease on Zillow
Get a Zillow Showcase℠ listing at no additional cost and you could sell for —faster.
$439,900
2% more+$8,798
With Zillow Showcase(estimated)$448,698


