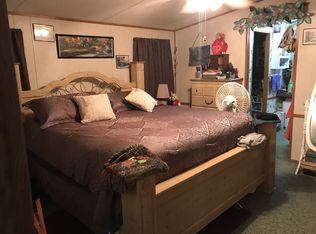Sold for $190,000
$190,000
4482 Cook Rd, Marianna, FL 32448
3beds
1,296sqft
Single Family Residence
Built in 1974
0.51 Acres Lot
$184,400 Zestimate®
$147/sqft
$1,449 Estimated rent
Home value
$184,400
Estimated sales range
Not available
$1,449/mo
Zestimate® history
Loading...
Owner options
Explore your selling options
What's special
CURRENTLY UNDER CONTRACT, SELLER WILL CONSIDER BACKUP OFFERS. Nice Brick home in a quiet established neighborhood close to Downtown Marianna. This 3 Bedroom 1 Bath home features a Kitchen, Dining and Living Room open concept, giving generous room for entertaining, tile floors throughout the main living area and nice maple colored kitchen cabinets with a beautiful backsplash. If you need 4 bedrooms this home can accommodate, the family room was converted into a master bedroom, giving this home a split floor plan and there is a fourth room that could be another bedroom, hobby or craft room. This home sits on a half acre lot providing plenty of space outside for a growing family. The pet friendly completely fended in back yard has a large patio perfect for outdoor entertaining, with access through a private door from the master bedroom. Directly off the patio is a 16 X 20 workshop, behind that a lean to for equipment storage, a raised gardening area and an additional 12 X 12 storage building. Conveniently located to all shopping, schools, parks and recreation, this home is a must see.
Zillow last checked: 8 hours ago
Listing updated: August 26, 2025 at 08:05am
Listed by:
Joelle E Roberts 850-557-0120,
Florida Showcase Realty, LLC
Bought with:
Rebecca Robinson, SL3572622
Chipola Realty
Source: CPAR,MLS#: 765902
Facts & features
Interior
Bedrooms & bathrooms
- Bedrooms: 3
- Bathrooms: 1
- Full bathrooms: 1
Heating
- Central
Cooling
- Central Air, Ceiling Fan(s)
Appliances
- Included: Dishwasher, Microwave, Refrigerator
Features
- Kitchen Island
- Flooring: Carpet, Tile
Interior area
- Total structure area: 1,296
- Total interior livable area: 1,296 sqft
Property
Features
- Levels: One
- Stories: 1
- Patio & porch: Patio
- Exterior features: Patio
- Fencing: Fenced
Lot
- Size: 0.51 Acres
- Dimensions: 100 x 206 x 100 x 206
- Features: Paved
Details
- Additional structures: Outbuilding
- Parcel number: 154N10007800B00180
- Zoning description: Resid Single Family
- Special conditions: Listed As-Is
Construction
Type & style
- Home type: SingleFamily
- Architectural style: Ranch
- Property subtype: Single Family Residence
Materials
- Brick
Condition
- New construction: No
- Year built: 1974
Utilities & green energy
- Sewer: Septic Tank
- Water: Well
- Utilities for property: Septic Available, Water Available
Community & neighborhood
Location
- Region: Marianna
- Subdivision: Cook Estates
Other
Other facts
- Listing terms: Cash,FHA
- Road surface type: Paved
Price history
| Date | Event | Price |
|---|---|---|
| 5/2/2025 | Sold | $190,000-2.6%$147/sqft |
Source: | ||
| 3/3/2025 | Contingent | $195,000$150/sqft |
Source: | ||
| 1/14/2025 | Price change | $195,000-2%$150/sqft |
Source: | ||
| 12/6/2024 | Listed for sale | $199,000+68.6%$154/sqft |
Source: | ||
| 5/6/2019 | Sold | $118,000+0.9%$91/sqft |
Source: | ||
Public tax history
| Year | Property taxes | Tax assessment |
|---|---|---|
| 2024 | $1,539 +6.1% | $155,010 +3% |
| 2023 | $1,450 +2.7% | $150,495 +37.5% |
| 2022 | $1,412 +6.9% | $109,484 +10% |
Find assessor info on the county website
Neighborhood: 32448
Nearby schools
GreatSchools rating
- 5/10MARIANNA K-8 SCHOOL-0051Grades: K-8Distance: 5.7 mi
- 3/10Marianna High SchoolGrades: 9-12Distance: 5.1 mi
Schools provided by the listing agent
- Elementary: Marianna K-8
- Middle: Marianna K-8
- High: Marianna
Source: CPAR. This data may not be complete. We recommend contacting the local school district to confirm school assignments for this home.
Get pre-qualified for a loan
At Zillow Home Loans, we can pre-qualify you in as little as 5 minutes with no impact to your credit score.An equal housing lender. NMLS #10287.
