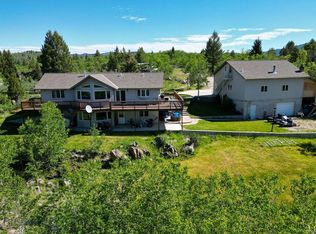Exquisite home nestled on 41+ acres in a very private & serene setting. Designed by Boxwoods, this stunning 4800+/- sf, 4 bd, 2.5 ba custom home offers a spacious living area with vaulted ceilings, exposed beams and custom finishes. The DaVinci fireplace sets the stage for the luxurious and chic style throughout, while expansive windows capture the panoramic views. Chef's kitchen features a butler's pantry with wine refrigerator, quartz countertops, Viking appliances, and hammered copper sink. Indoor-outdoor kitchen. Master on main with high-end amenities, steam room, and safe/vault room. 3 wells, 60x40 dual heated shop, barn w/loft and tack room, greenhouse, & 3 car garage. Fully paved driveway directly to the county maintained road.
This property is off market, which means it's not currently listed for sale or rent on Zillow. This may be different from what's available on other websites or public sources.
