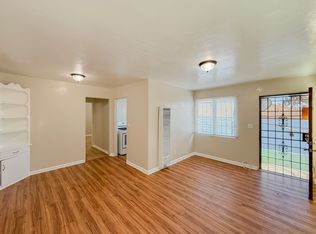UPDATED Guest HOUSE/studio in a gated property. Lots of fruit trees, koi pond and private garden. Have your own vegetable or flower garden, gated parking for 1 car, and all utilities included! New appliances, new flooring, washer and dryer on site.
5 minutes to San Diego State University.
Available July 1!
Owner pays trash, electric & water!
Call or Text to schedule a viewing.
Apartment for rent
Accepts Zillow applications
$1,800/mo
4482 59th St, San Diego, CA 92115
0beds
500sqft
Price may not include required fees and charges.
Apartment
Available Tue Jul 1 2025
Cats, small dogs OK
Central air
Shared laundry
Attached garage parking
-- Heating
What's special
Lots of fruit treesKoi pondNew flooringPrivate gardenGated propertyVegetable or flower gardenNew appliances
- 3 days
- on Zillow |
- -- |
- -- |
Travel times
Facts & features
Interior
Bedrooms & bathrooms
- Bedrooms: 0
- Bathrooms: 1
- Full bathrooms: 1
Cooling
- Central Air
Appliances
- Laundry: Shared
Interior area
- Total interior livable area: 500 sqft
Property
Parking
- Parking features: Attached
- Has attached garage: Yes
- Details: Contact manager
Features
- Exterior features: Electricity included in rent, Garbage included in rent, Utilities included in rent, Water included in rent
Details
- Parcel number: 4667500900
Construction
Type & style
- Home type: Apartment
- Property subtype: Apartment
Utilities & green energy
- Utilities for property: Electricity, Garbage, Water
Building
Management
- Pets allowed: Yes
Community & HOA
Location
- Region: San Diego
Financial & listing details
- Lease term: 6 Month
Price history
| Date | Event | Price |
|---|---|---|
| 6/19/2025 | Listed for rent | $1,800+5.9%$4/sqft |
Source: Zillow Rentals | ||
| 4/30/2025 | Listing removed | $1,800,000$3,600/sqft |
Source: | ||
| 4/21/2025 | Price change | $1,800,000-5.3%$3,600/sqft |
Source: | ||
| 4/11/2025 | Price change | $1,899,9990%$3,800/sqft |
Source: | ||
| 4/4/2025 | Price change | $1,900,000-5%$3,800/sqft |
Source: | ||
![[object Object]](https://photos.zillowstatic.com/fp/0f20709cba8f2687e0af6fe4d2264c4c-p_i.jpg)
