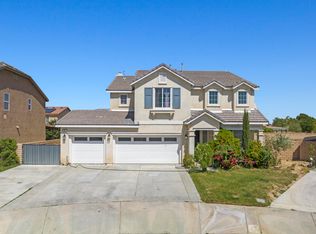Sold for $610,000 on 09/06/23
Listing Provided by:
William Reynoso DRE #01232514 818-477-6464,
Boulevard Estate Properties Inc.
Bought with: Berkshire Hathaway HomeServices Troth, Realtors
$610,000
44816 Ruthron St, Lancaster, CA 93536
5beds
3,209sqft
Single Family Residence
Built in 2006
9,630 Square Feet Lot
$612,900 Zestimate®
$190/sqft
$3,341 Estimated rent
Home value
$612,900
$582,000 - $644,000
$3,341/mo
Zestimate® history
Loading...
Owner options
Explore your selling options
What's special
Introducing an exquisite Westside residence, nestled within a serene cul-de-sac. The property, which boasts a substantial three-car garage, is a testament to the meticulous care and attention of its sole proprietor since its construction in 2006. Upon entering the house, you are welcomed by majestic high ceilings that lead to a splendid staircase, acting as the home's central feature. Adjacent to this, a refined formal sitting room and a separate dining room present themselves, providing the perfect setting for elegant hosting. Transitioning into the cozy family room, you'll find a charming fireplace adjacent to a generous, open-concept kitchen complete with a pantry. The ground floor also offers a bedroom furnished with a full bathroom, offering versatility to the living space. The upper level presents a spacious loft, ideally suited for a recreation room, accompanied by a practical laundry room with a built-in sink. The luxurious master suite, accessible via double doors, features an ensuite bathroom equipped with a separate tub and shower, along with an ample walk-in closet. Stepping outside, you will discover a sizable backyard, ready to be transformed into your personal oasis for entertainment or relaxation. An additional concrete space has been provided which can be utilized for extra parking or potentially for housing an RV, subject to city regulations. Strategically positioned, this home is within close proximity to local schools, retail outlets, and transport links. With so much to offer, this residence truly embodies a place to love and call home. We invite you to come and experience this remarkable property for yourself.
Zillow last checked: 8 hours ago
Listing updated: September 06, 2023 at 12:05pm
Listing Provided by:
William Reynoso DRE #01232514 818-477-6464,
Boulevard Estate Properties Inc.
Bought with:
Rosio Garcia, DRE #01159787
Berkshire Hathaway HomeServices Troth, Realtors
Source: CRMLS,MLS#: SR23092382 Originating MLS: California Regional MLS
Originating MLS: California Regional MLS
Facts & features
Interior
Bedrooms & bathrooms
- Bedrooms: 5
- Bathrooms: 3
- Full bathrooms: 3
- Main level bathrooms: 1
- Main level bedrooms: 1
Heating
- Central
Cooling
- Central Air
Appliances
- Included: Dishwasher, Disposal, Gas Oven, Gas Range, Microwave
- Laundry: Washer Hookup, Gas Dryer Hookup, Inside, Laundry Room, Upper Level
Features
- Cathedral Ceiling(s), Eat-in Kitchen, Pantry, Solid Surface Counters, Loft, Walk-In Closet(s)
- Flooring: Carpet, Tile
- Windows: Double Pane Windows
- Has fireplace: Yes
- Fireplace features: Family Room, Gas, Wood Burning
- Common walls with other units/homes: No Common Walls
Interior area
- Total interior livable area: 3,209 sqft
Property
Parking
- Total spaces: 3
- Parking features: Door-Multi, Driveway, Garage, RV Potential
- Attached garage spaces: 3
Features
- Levels: Two
- Stories: 2
- Entry location: Front Entry
- Patio & porch: Concrete
- Pool features: None
- Spa features: None
- Fencing: Brick
- Has view: Yes
- View description: None
Lot
- Size: 9,630 sqft
- Features: Cul-De-Sac
Details
- Parcel number: 3153092030
- Zoning: LRR7000*
- Special conditions: Standard
Construction
Type & style
- Home type: SingleFamily
- Architectural style: Traditional
- Property subtype: Single Family Residence
Materials
- Stucco
- Foundation: Slab
- Roof: Tile
Condition
- Turnkey
- New construction: No
- Year built: 2006
Utilities & green energy
- Electric: 220 Volts in Garage
- Sewer: Public Sewer
- Water: Public
- Utilities for property: Cable Available, Electricity Connected, Natural Gas Connected, Phone Connected, Sewer Connected, Water Connected
Community & neighborhood
Security
- Security features: Carbon Monoxide Detector(s), Smoke Detector(s)
Community
- Community features: Street Lights, Sidewalks
Location
- Region: Lancaster
Other
Other facts
- Listing terms: Cash,Conventional,FHA,Fannie Mae,Freddie Mac,Submit,VA Loan
Price history
| Date | Event | Price |
|---|---|---|
| 9/6/2023 | Sold | $610,000$190/sqft |
Source: | ||
| 8/31/2023 | Pending sale | $610,000$190/sqft |
Source: | ||
| 8/8/2023 | Contingent | $610,000$190/sqft |
Source: | ||
| 7/28/2023 | Price change | $610,000+5.4%$190/sqft |
Source: | ||
| 6/6/2023 | Pending sale | $579,000$180/sqft |
Source: | ||
Public tax history
| Year | Property taxes | Tax assessment |
|---|---|---|
| 2025 | $9,378 +4.7% | $622,200 +2% |
| 2024 | $8,961 +38.6% | $610,000 +50.4% |
| 2023 | $6,465 +4% | $405,598 +2% |
Find assessor info on the county website
Neighborhood: 93536
Nearby schools
GreatSchools rating
- 3/10Monte Vista Elementary SchoolGrades: K-5Distance: 2 mi
- 5/10Amargosa Creek Middle SchoolGrades: 6-8Distance: 0.8 mi
- 4/10Lancaster High SchoolGrades: 9-12Distance: 0.3 mi
Get a cash offer in 3 minutes
Find out how much your home could sell for in as little as 3 minutes with a no-obligation cash offer.
Estimated market value
$612,900
Get a cash offer in 3 minutes
Find out how much your home could sell for in as little as 3 minutes with a no-obligation cash offer.
Estimated market value
$612,900
