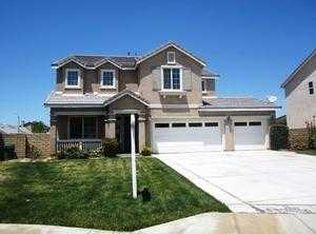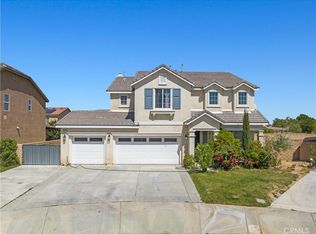Home With A Future For A Family With A Future!! This 2,400 square foot plus home features 4 large sized bedrooms and 3 full bathrooms. Close to a highly rated high school, near shopping, on a cul-de-sac and in a choice neighborhood. Kitchen features coriane counter tops, recessed lightning, center island, cabinets offer durable beauty and plenty of space, also there is a desk/computer area. Family room offers a beautiful gas fireplace for those cold, cozy nights. Delightful, warm living/dining room invites family enjoyment. Ceiling fans in all bedrooms, dual sinks in hallway and master bathroom. Your new home offers a 5th room that could be used as an office, crafts room or a guest room. Something really cool is this home has a built in generator to keep your lights on during an outage.
This property is off market, which means it's not currently listed for sale or rent on Zillow. This may be different from what's available on other websites or public sources.

