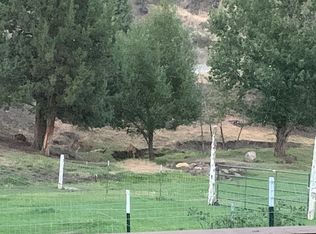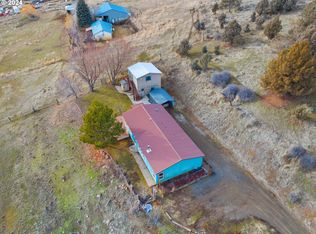This home is a beautiful custom home designed to take advantage of the breathtaking views of the mountains and valley. There is a large 1200 ft. m/l shop. The home has been recently painted in some rooms. 3232 sq ft m/l family living with 4 bedrooms 3 baths including a master suite, bonus room. Just minutes from Baker City.
This property is off market, which means it's not currently listed for sale or rent on Zillow. This may be different from what's available on other websites or public sources.


