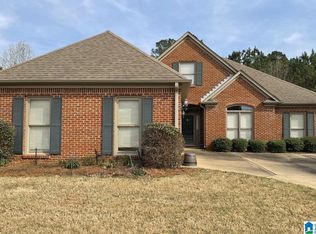Sold for $460,000
$460,000
4481 Crossings Rdg, Birmingham, AL 35242
3beds
1,876sqft
Single Family Residence
Built in 2005
0.5 Acres Lot
$462,400 Zestimate®
$245/sqft
$2,164 Estimated rent
Home value
$462,400
$379,000 - $560,000
$2,164/mo
Zestimate® history
Loading...
Owner options
Explore your selling options
What's special
Beautifully Maintained 3-Bedroom Home in Sought-After Caldwell Crossings. This charming 3-bedroom, 2-bath home is ideally situated on a premium lot that backs up to a serene wooded area leading to the pond. Step inside to an inviting open floor plan featuring a spacious living area with a marble fireplace and stunning hardwood floors throughout the living room and kitchen. The kitchen boasts a cozy eat-in area, pantry, and stylish tile backsplash. The generous primary suite includes a tray ceiling, dual vanities, a walk-in closet, and an updated en-suite bath with handrails & walk-in shower for enhanced accessibility. Enjoy outdoor living on the covered back porch overlooking a fenced backyard, perfect for relaxing or entertaining. Also includes a convenient two-car garage. Don’t miss out, schedule your private showing today!
Zillow last checked: 8 hours ago
Listing updated: July 15, 2025 at 12:06pm
Listed by:
Gusty Gulas CELL:205-218-7560,
eXp Realty, LLC Central
Bought with:
Amy Shader
Shader Realty
Source: GALMLS,MLS#: 21421093
Facts & features
Interior
Bedrooms & bathrooms
- Bedrooms: 3
- Bathrooms: 2
- Full bathrooms: 2
Primary bedroom
- Level: First
Bedroom 1
- Level: First
Bedroom 2
- Level: First
Primary bathroom
- Level: First
Bathroom 1
- Level: First
Dining room
- Level: First
Kitchen
- Features: Eat-in Kitchen, Pantry
- Level: First
Living room
- Level: First
Basement
- Area: 0
Heating
- Central, Natural Gas
Cooling
- Central Air, Ceiling Fan(s)
Appliances
- Included: Dishwasher, Disposal, Self Cleaning Oven, Stove-Electric, Gas Water Heater
- Laundry: Electric Dryer Hookup, Washer Hookup, Main Level, Laundry Room, Laundry (ROOM), Yes
Features
- None, High Ceilings, Cathedral/Vaulted, Smooth Ceilings, Tray Ceiling(s), Linen Closet, Separate Shower, Double Vanity, Tub/Shower Combo, Walk-In Closet(s)
- Flooring: Carpet, Hardwood, Tile
- Windows: Double Pane Windows
- Attic: Pull Down Stairs,Yes
- Number of fireplaces: 1
- Fireplace features: Marble (FIREPL), Ventless, Living Room, Gas
Interior area
- Total interior livable area: 1,876 sqft
- Finished area above ground: 1,876
- Finished area below ground: 0
Property
Parking
- Total spaces: 2
- Parking features: Attached, Driveway, Parking (MLVL), Garage Faces Side
- Attached garage spaces: 2
- Has uncovered spaces: Yes
Accessibility
- Accessibility features: Support Rails
Features
- Levels: One
- Stories: 1
- Patio & porch: Covered, Patio, Porch, Porch Screened
- Exterior features: Sprinkler System
- Pool features: None
- Has view: Yes
- View description: None
- Waterfront features: No
Lot
- Size: 0.50 Acres
- Features: Cul-De-Sac, Subdivision
Details
- Parcel number: 102030009046.000
- Special conditions: N/A
Construction
Type & style
- Home type: SingleFamily
- Property subtype: Single Family Residence
Materials
- Brick
- Foundation: Slab
Condition
- Year built: 2005
Utilities & green energy
- Water: Public
- Utilities for property: Sewer Connected, Underground Utilities
Green energy
- Energy efficient items: Ridge Vent
Community & neighborhood
Community
- Community features: Sidewalks, Street Lights, Curbs
Location
- Region: Birmingham
- Subdivision: Caldwell Crossings
HOA & financial
HOA
- Has HOA: Yes
- HOA fee: $260 annually
- Amenities included: Management, Other
- Services included: Maintenance Grounds
Other
Other facts
- Price range: $460K - $460K
- Road surface type: Paved
Price history
| Date | Event | Price |
|---|---|---|
| 7/15/2025 | Sold | $460,000+9.5%$245/sqft |
Source: | ||
| 6/15/2025 | Contingent | $419,900$224/sqft |
Source: | ||
| 6/12/2025 | Listed for sale | $419,900+55.5%$224/sqft |
Source: | ||
| 7/29/2010 | Sold | $270,000+9.3%$144/sqft |
Source: Public Record Report a problem | ||
| 7/12/2005 | Sold | $247,045$132/sqft |
Source: Public Record Report a problem | ||
Public tax history
| Year | Property taxes | Tax assessment |
|---|---|---|
| 2025 | $2,506 +12.9% | $38,300 +2.8% |
| 2024 | $2,221 +1.2% | $37,260 +1.2% |
| 2023 | $2,194 +12.2% | $36,820 +12.1% |
Find assessor info on the county website
Neighborhood: 35242
Nearby schools
GreatSchools rating
- 9/10Rocky Ridge Elementary SchoolGrades: PK-5Distance: 2.1 mi
- 10/10Berry Middle SchoolGrades: 6-8Distance: 0.6 mi
- 10/10Spain Park High SchoolGrades: 9-12Distance: 0.8 mi
Schools provided by the listing agent
- Elementary: Rocky Ridge
- Middle: Berry
- High: Spain Park
Source: GALMLS. This data may not be complete. We recommend contacting the local school district to confirm school assignments for this home.
Get a cash offer in 3 minutes
Find out how much your home could sell for in as little as 3 minutes with a no-obligation cash offer.
Estimated market value$462,400
Get a cash offer in 3 minutes
Find out how much your home could sell for in as little as 3 minutes with a no-obligation cash offer.
Estimated market value
$462,400
