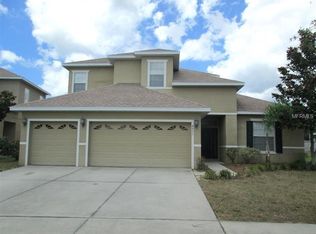Sold for $390,000
$390,000
4481 Birchfield Loop, Spring Hill, FL 34609
5beds
2,801sqft
Single Family Residence
Built in 2007
8,712 Square Feet Lot
$387,100 Zestimate®
$139/sqft
$2,615 Estimated rent
Home value
$387,100
$356,000 - $422,000
$2,615/mo
Zestimate® history
Loading...
Owner options
Explore your selling options
What's special
Don't miss this stunning 5-bedroom, 3-bathroom two-story home located in the sought-after Sterling Hill community! With over 2,800 sq ft of living space, this home offers room to grow and plenty of modern touches. The first floor features a formal living room, dining room, spacious family room, and a versatile bedroom/office with a full bathroom nearby perfect for guests or remote work. The heart of the home is the kitchen, complete with granite countertops, stainless steel appliances, ample cabinet space, a pantry, and a bright eat-in area. Upstairs, you'll find the expansive primary suite with an en suite bath and a massive walk-in closet. Three additional bedrooms and a full bathroom complete the second level. Enjoy the privacy of a vinyl-fenced backyard, a 3-car garage, and the convenience of a large indoor laundry room. As a resident of Sterling Hill, you'll have access to top-tier community amenities, including two pools, two parks, a billiard room, fitness center, dog park, and courts for tennis, basketball, and volleyball—plus a splash pad! This home has it all—space, style, and an unbeatable location. Schedule your showing today!
Zillow last checked: 8 hours ago
Listing updated: December 04, 2025 at 10:17am
Listed by:
Lilibeth Romero Evans 727-226-7030,
Keller Williams-Elite Partners
Bought with:
NON MEMBER
NON MEMBER
Source: HCMLS,MLS#: 2254253
Facts & features
Interior
Bedrooms & bathrooms
- Bedrooms: 5
- Bathrooms: 3
- Full bathrooms: 3
Primary bedroom
- Level: Upper
- Area: 289
- Dimensions: 17x17
Bedroom 2
- Level: Upper
- Area: 130
- Dimensions: 13x10
Bedroom 3
- Level: Upper
- Area: 99
- Dimensions: 11x9
Bedroom 4
- Level: Upper
- Area: 110
- Dimensions: 11x10
Bedroom 5
- Level: First
- Area: 154
- Dimensions: 11x14
Dining room
- Level: First
- Area: 120
- Dimensions: 12x10
Family room
- Level: First
- Area: 384
- Dimensions: 24x16
Kitchen
- Level: First
- Area: 180
- Dimensions: 12x15
Laundry
- Level: First
- Area: 48
- Dimensions: 8x6
Living room
- Level: First
- Area: 285
- Dimensions: 15x19
Heating
- Central
Cooling
- Central Air
Appliances
- Included: Dishwasher, Electric Range, Refrigerator
Features
- Breakfast Nook, Ceiling Fan(s), Entrance Foyer, Pantry, Primary Bathroom -Tub with Separate Shower, Walk-In Closet(s)
- Flooring: Laminate, Tile
- Has fireplace: No
Interior area
- Total structure area: 2,801
- Total interior livable area: 2,801 sqft
Property
Parking
- Total spaces: 3
- Parking features: Garage
- Garage spaces: 3
Features
- Levels: Two
- Stories: 2
- Patio & porch: Rear Porch
- Fencing: Vinyl
Lot
- Size: 8,712 sqft
- Features: Other
Details
- Parcel number: R09 223 18 3601 0100 0080
- Zoning: PDP
- Zoning description: PUD
- Special conditions: Standard
Construction
Type & style
- Home type: SingleFamily
- Architectural style: Contemporary
- Property subtype: Single Family Residence
Materials
- Block, Concrete, Stucco
- Roof: Shingle
Condition
- New construction: No
- Year built: 2007
Utilities & green energy
- Sewer: Public Sewer
- Water: Public
- Utilities for property: Cable Available, Electricity Available, Sewer Available, Water Not Available
Community & neighborhood
Location
- Region: Spring Hill
- Subdivision: Sterling Hill
HOA & financial
HOA
- Has HOA: Yes
- HOA fee: $150 annually
- Amenities included: Basketball Court, Children's Pool, Clubhouse, Fitness Center, Gated, Maintenance Grounds, Park, Pickleball, Playground, Pool, Tennis Court(s)
- Services included: Maintenance Grounds, Other
- Association name: Sterling Hill HOA
- Association phone: 352-984-8884
Other
Other facts
- Listing terms: Cash,Conventional,FHA,VA Loan
Price history
| Date | Event | Price |
|---|---|---|
| 12/3/2025 | Sold | $390,000-1.3%$139/sqft |
Source: | ||
| 11/11/2025 | Pending sale | $395,000$141/sqft |
Source: | ||
| 9/17/2025 | Price change | $395,000-1.3%$141/sqft |
Source: | ||
| 8/4/2025 | Price change | $400,000-7%$143/sqft |
Source: | ||
| 6/18/2025 | Listed for sale | $429,900+72%$153/sqft |
Source: | ||
Public tax history
| Year | Property taxes | Tax assessment |
|---|---|---|
| 2024 | $8,450 +3.6% | $342,975 +10% |
| 2023 | $8,157 +7.5% | $311,795 +10% |
| 2022 | $7,585 +15.1% | $283,450 +10% |
Find assessor info on the county website
Neighborhood: Sterling Hill
Nearby schools
GreatSchools rating
- 6/10Pine Grove Elementary SchoolGrades: PK-5Distance: 4.7 mi
- 6/10West Hernando Middle SchoolGrades: 6-8Distance: 4.6 mi
- 2/10Central High SchoolGrades: 9-12Distance: 4.5 mi
Schools provided by the listing agent
- Elementary: Pine Grove
- Middle: West Hernando
- High: Central
Source: HCMLS. This data may not be complete. We recommend contacting the local school district to confirm school assignments for this home.
Get a cash offer in 3 minutes
Find out how much your home could sell for in as little as 3 minutes with a no-obligation cash offer.
Estimated market value
$387,100
