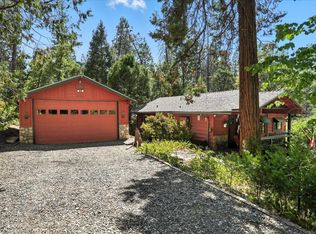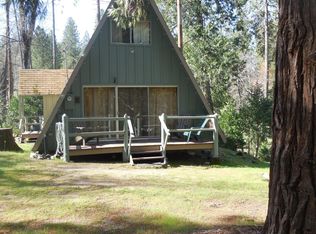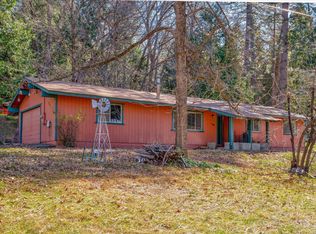Sold for $372,000
$372,000
44800 Mountain Meadow Rd, Oakhurst, CA 93644
2beds
1baths
1,056sqft
Residential, Single Family Residence, Cabin
Built in 1964
0.38 Acres Lot
$-- Zestimate®
$352/sqft
$-- Estimated rent
Home value
Not available
Estimated sales range
Not available
Not available
Loading...
Owner options
Explore your selling options
What's special
Escape to your own mountain getaway in the highly sought after Cedar Valley! This fully-furnished rustic 2 bed, 1 bath, 1,056 sq. ft. cabin, built in 1964 sits on a large lush wooded lot. Complete with a seasonal creek meandering through the back of the property, perfect for relaxation after a day spent in Yosemite National Park. Inviting open floor plan with wood beamed ceilings, knotty pine tongue and groove walls and a classic wood stove, ideal for cozy mountain evenings. Recently replaced LVP flooring thruout, with refinished original pine wood flooring upstairs. Freshly painted walls and cabinetry with updated plumbing fixtures. Home is sold fully furnished and turn-key! Ready to go as a vacation rental or your perfect mountain getaway. 2023 upgraded electrical 200amp panel. Ductless 2 zone mini-split installed upstairs and downstairs. Only 12 mi to Yosemite Natl Park south entrance, 7 miles to Bass Lake and all necessary shopping!
Zillow last checked: 8 hours ago
Listing updated: October 27, 2025 at 09:09am
Listed by:
Jonathan P. Minerick DRE #01523060 888-400-2513,
HomeCoin.com
Bought with:
John Bortz, DRE #01377114
Century 21 Ditton Realty
Source: Fresno MLS,MLS#: 633258Originating MLS: Fresno MLS
Facts & features
Interior
Bedrooms & bathrooms
- Bedrooms: 2
- Bathrooms: 1
Primary bedroom
- Area: 0
- Dimensions: 0 x 0
Bedroom 1
- Area: 0
- Dimensions: 0 x 0
Bedroom 2
- Area: 0
- Dimensions: 0 x 0
Bedroom 3
- Area: 0
- Dimensions: 0 x 0
Bedroom 4
- Area: 0
- Dimensions: 0 x 0
Bathroom
- Features: Shower
Dining room
- Features: Living Room/Area
- Area: 0
- Dimensions: 0 x 0
Family room
- Area: 0
- Dimensions: 0 x 0
Kitchen
- Features: Eat-in Kitchen
- Area: 0
- Dimensions: 0 x 0
Living room
- Area: 0
- Dimensions: 0 x 0
Basement
- Area: 0
Heating
- Floor or Wall Unit
Appliances
- Included: F/S Range/Oven, Electric Appliances, Microwave, Refrigerator
- Laundry: None
Features
- Family Room
- Flooring: Vinyl, Hardwood
- Basement: None
- Number of fireplaces: 1
- Fireplace features: Free Standing
Interior area
- Total structure area: 1,056
- Total interior livable area: 1,056 sqft
Property
Parking
- Parking features: Potential RV Parking, Other
Features
- Levels: Two
- Stories: 2
- Patio & porch: Deck
Lot
- Size: 0.38 Acres
- Features: Mountain
Details
- Additional structures: Shed(s)
- Parcel number: 057520054
- Zoning: RMS
Construction
Type & style
- Home type: SingleFamily
- Architectural style: Cabin
- Property subtype: Residential, Single Family Residence, Cabin
Materials
- Wood Siding
- Foundation: Concrete
- Roof: Metal
Condition
- Year built: 1964
Details
- Builder name: Two
Utilities & green energy
- Sewer: Septic Tank
- Water: Shared Well
- Utilities for property: Electricity Connected
Community & neighborhood
Location
- Region: Oakhurst
HOA & financial
Other financial information
- Total actual rent: 0
Other
Other facts
- Listing agreement: Open
- Listing terms: Conventional
Price history
| Date | Event | Price |
|---|---|---|
| 10/24/2025 | Sold | $372,000-1.8%$352/sqft |
Source: Fresno MLS #633258 Report a problem | ||
| 9/18/2025 | Pending sale | $379,000$359/sqft |
Source: Fresno MLS #633258 Report a problem | ||
| 9/12/2025 | Price change | $379,000-1.6%$359/sqft |
Source: Fresno MLS #633258 Report a problem | ||
| 7/8/2025 | Listed for sale | $385,000+28.3%$365/sqft |
Source: Fresno MLS #633258 Report a problem | ||
| 9/29/2021 | Sold | $300,000-14.5%$284/sqft |
Source: Public Record Report a problem | ||
Public tax history
| Year | Property taxes | Tax assessment |
|---|---|---|
| 2025 | $3,386 +2.6% | $318,361 +2% |
| 2024 | $3,299 -0.7% | $312,120 +2% |
| 2023 | $3,322 +3.7% | $306,000 +2% |
Find assessor info on the county website
Neighborhood: 93644
Nearby schools
GreatSchools rating
- 4/10Oakhurst Elementary SchoolGrades: K-5Distance: 5.1 mi
- 6/10Oak Creek Intermediate SchoolGrades: 6-8Distance: 4.8 mi
Schools provided by the listing agent
- Elementary: Oakhurst
- Middle: Oak Creek
- High: Yosemite
Source: Fresno MLS. This data may not be complete. We recommend contacting the local school district to confirm school assignments for this home.
Get pre-qualified for a loan
At Zillow Home Loans, we can pre-qualify you in as little as 5 minutes with no impact to your credit score.An equal housing lender. NMLS #10287.


