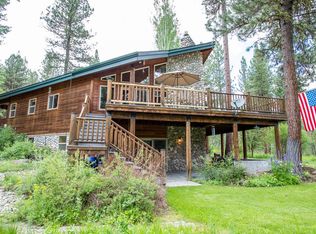Sold
Price Unknown
4480 Vardon Rd, New Meadows, ID 83654
4beds
4baths
5,346sqft
Single Family Residence
Built in 2003
1.87 Acres Lot
$1,220,500 Zestimate®
$--/sqft
$3,784 Estimated rent
Home value
$1,220,500
Estimated sales range
Not available
$3,784/mo
Zestimate® history
Loading...
Owner options
Explore your selling options
What's special
Spectacular Golf Course Getaway. Stunning Log home with incredible mountain views. 5,346 Sq. Ft. 4BR, 3.5 BA, on 1.87-acre golf course frontage lot. Designed for entertaining w/great indoor & outdoor living areas. Spacious living area w/two-story vaulted ceiling, impressive river rock fireplace, deluxe main level master suite, large loft with bed and bath, walkout basement featuring a 2nd kitchen, living room, two bedrooms and bath. Main level kitchen features flagstone floor, double ovens, dining room, & wet bar. A beautiful wood spiral staircase provides all level access. The acoustician designed recording studio is currently a theater room. The attached drum room would make an excellent wine cellar. Main level covered deck includes sauna, hot tub room, and outdoor kitchen. Plus: hardwood floors w/hydronic radiant heat, sand volleyball, paved drive w/port cochere, & 2-car detached garage w/loft. Meadowcreek amenities include swimming pool, tennis, golf, and fishing pond. Some photos are virtually staged.
Zillow last checked: 8 hours ago
Listing updated: October 17, 2024 at 03:53pm
Listed by:
Michael Wood 208-634-6544,
Century 21 Whitewater Clark
Bought with:
Michael Wood
Century 21 Whitewater Clark
Source: IMLS,MLS#: 98907754
Facts & features
Interior
Bedrooms & bathrooms
- Bedrooms: 4
- Bathrooms: 4
- Main level bathrooms: 1
- Main level bedrooms: 1
Primary bedroom
- Level: Main
Bedroom 2
- Level: Upper
Bedroom 3
- Level: Lower
Bedroom 4
- Level: Lower
Dining room
- Level: Main
Family room
- Level: Lower
Kitchen
- Level: Main
Living room
- Level: Main
Heating
- Radiant, Wood
Appliances
- Included: Electric Water Heater, Dishwasher, Disposal, Double Oven, Microwave, Oven/Range Built-In, Refrigerator, Trash Compactor
Features
- Bath-Master, Bed-Master Main Level, Den/Office, Formal Dining, Family Room, Sauna/Steam Room, Two Kitchens, Double Vanity, Walk-In Closet(s), Loft, Breakfast Bar, Pantry, Kitchen Island, Granite Counters, Number of Baths Main Level: 1, Number of Baths Upper Level: 1, Number of Baths Below Grade: 1
- Flooring: Hardwood
- Basement: Daylight,Walk-Out Access
- Number of fireplaces: 1
- Fireplace features: One, Wood Burning Stove
Interior area
- Total structure area: 5,346
- Total interior livable area: 5,346 sqft
- Finished area above ground: 2,973
- Finished area below ground: 2,373
Property
Parking
- Total spaces: 3
- Parking features: Detached, Carport
- Garage spaces: 2
- Carport spaces: 1
- Covered spaces: 3
Features
- Levels: Two Story w/ Below Grade
- Pool features: Community
- Spa features: Heated
- Has view: Yes
Lot
- Size: 1.87 Acres
- Features: 1 - 4.99 AC, On Golf Course, Views, Wooded, Winter Access, Drip Sprinkler System
Details
- Additional structures: Shed(s)
- Parcel number: RP001700240040
Construction
Type & style
- Home type: SingleFamily
- Property subtype: Single Family Residence
Materials
- Log
- Roof: Metal
Condition
- Year built: 2003
Utilities & green energy
- Water: Community Service
- Utilities for property: Sewer Connected
Community & neighborhood
Location
- Region: New Meadows
- Subdivision: Meadow Ridge
HOA & financial
HOA
- Has HOA: Yes
- HOA fee: $1,807 annually
Other
Other facts
- Listing terms: Cash,Conventional
- Ownership: Fee Simple
- Road surface type: Paved
Price history
Price history is unavailable.
Public tax history
| Year | Property taxes | Tax assessment |
|---|---|---|
| 2025 | -- | $1,126,818 -2.2% |
| 2024 | $3,962 -6.9% | $1,151,818 -1.7% |
| 2023 | $4,257 +7.3% | $1,172,099 -1.6% |
Find assessor info on the county website
Neighborhood: 83654
Nearby schools
GreatSchools rating
- 5/10Meadows Valley SchoolGrades: PK-12Distance: 1.5 mi
Schools provided by the listing agent
- Elementary: Meadow Valley
- Middle: Meadow Valley
- High: Meadows Valley
- District: Meadows Valley District #11
Source: IMLS. This data may not be complete. We recommend contacting the local school district to confirm school assignments for this home.
