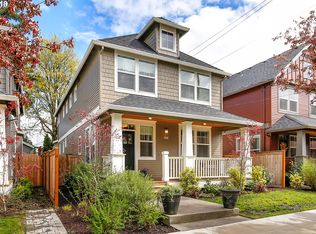Sold
$700,000
4480 SE 65th Ave, Portland, OR 97206
4beds
2,100sqft
Residential, Single Family Residence
Built in 2016
3,049.2 Square Feet Lot
$657,400 Zestimate®
$333/sqft
$3,366 Estimated rent
Home value
$657,400
$625,000 - $690,000
$3,366/mo
Zestimate® history
Loading...
Owner options
Explore your selling options
What's special
Corner lot located off of Holgate means ample natural light from the South and direct access to so much of what the Foster-Powell neighborhood has to offer. Easy access to main roads (Foster, Hwy 26/Powell, I-5, Cesar Chavez), and is one block from great restaurants and bars. Love food carts? The Portland Mercado is only a half mile away. With a 92 walk score and 99 biking score this area is highly accessible and city living at its finest. This beautiful Craftsman home provides high ceilings and plenty of windows that make this interior extremely spacious, open and bright. Great room features a fireplace, built-ins and bamboo wood floors. The main floor 4th bedroom/den with box-beam ceilings, wainscoting and lots of natural light is ideal for work from home space. Gourmet kitchen with a large island designed for gatherings includes higher end appliances and plenty of counter space. Wide open stairway leads to the primary suite with walk-in closet, double sinks and soaking tub. Two additional bedrooms, the 2nd full bath with double sinks and the laundry room complete the upstairs. Low maintenance fenced backyard is ideal for entertaining, including a new fence with a large 10 ft. gate that provides extra parking or boat storage if needed. Detached garage is insulated and finished with a heating/cooling system and an oversized slider that opens to the backyard. New carriage garage doors added to utilize all garage space and for the option of garage parking; Or, utilize the ample street parking available. Transferable structural warranty with 3 years remaining. [Home Energy Score = 8. HES Report at https://rpt.greenbuildingregistry.com/hes/OR10141005]
Zillow last checked: 8 hours ago
Listing updated: March 20, 2024 at 08:05am
Listed by:
Tara Cowlthorp 503-913-0420,
Redfin
Bought with:
Molly Starr, 200404177
RE/MAX Equity Group
Source: RMLS (OR),MLS#: 24596910
Facts & features
Interior
Bedrooms & bathrooms
- Bedrooms: 4
- Bathrooms: 3
- Full bathrooms: 2
- Partial bathrooms: 1
- Main level bathrooms: 1
Primary bedroom
- Features: Double Sinks, Soaking Tub, Suite, Walkin Closet, Walkin Shower
- Level: Upper
Bedroom 2
- Features: Closet, Wallto Wall Carpet
- Level: Upper
Bedroom 3
- Features: Closet, Wallto Wall Carpet
- Level: Upper
Bedroom 4
- Features: Beamed Ceilings, Builtin Features, French Doors, Bamboo Floor, Closet, Wainscoting
- Level: Main
Dining room
- Features: Bamboo Floor
- Level: Main
Kitchen
- Features: Builtin Range, Dishwasher, Island, Microwave, Pantry, Bamboo Floor, Double Oven, Free Standing Refrigerator, Quartz
- Level: Main
Living room
- Features: Builtin Features, Fireplace, Patio, Sliding Doors, Bamboo Floor
- Level: Main
Heating
- Forced Air, Fireplace(s)
Cooling
- Central Air
Appliances
- Included: Built In Oven, Convection Oven, Dishwasher, Disposal, Double Oven, ENERGY STAR Qualified Appliances, Free-Standing Gas Range, Gas Appliances, Microwave, Plumbed For Ice Maker, Range Hood, Stainless Steel Appliance(s), Built-In Range, Washer/Dryer, Free-Standing Refrigerator, Gas Water Heater, Tankless Water Heater
- Laundry: Laundry Room
Features
- High Speed Internet, Soaking Tub, Wainscoting, Beamed Ceilings, Built-in Features, Closet, Kitchen Island, Pantry, Quartz, Double Vanity, Suite, Walk-In Closet(s), Walkin Shower
- Flooring: Bamboo, Tile, Wall to Wall Carpet, Wood
- Doors: French Doors, Sliding Doors
- Windows: Double Pane Windows, Vinyl Frames
- Basement: Crawl Space
- Number of fireplaces: 1
- Fireplace features: Gas
Interior area
- Total structure area: 2,100
- Total interior livable area: 2,100 sqft
Property
Parking
- Total spaces: 1
- Parking features: Off Street, On Street, Detached
- Garage spaces: 1
- Has uncovered spaces: Yes
Accessibility
- Accessibility features: Garage On Main, Walkin Shower, Accessibility
Features
- Levels: Two
- Stories: 2
- Patio & porch: Patio, Porch
- Exterior features: Yard
- Fencing: Fenced
Lot
- Size: 3,049 sqft
- Features: Corner Lot, Level, Private, Sprinkler, SqFt 3000 to 4999
Details
- Additional structures: ToolShed
- Parcel number: R672794
Construction
Type & style
- Home type: SingleFamily
- Architectural style: Craftsman
- Property subtype: Residential, Single Family Residence
Materials
- Cement Siding, Lap Siding
- Foundation: Concrete Perimeter
- Roof: Composition
Condition
- Resale
- New construction: No
- Year built: 2016
Utilities & green energy
- Gas: Gas
- Sewer: Public Sewer
- Water: Public
Community & neighborhood
Location
- Region: Portland
Other
Other facts
- Listing terms: Cash,Conventional,FHA,VA Loan
- Road surface type: Paved
Price history
| Date | Event | Price |
|---|---|---|
| 3/15/2024 | Sold | $700,000+0.1%$333/sqft |
Source: | ||
| 2/14/2024 | Pending sale | $699,000$333/sqft |
Source: | ||
| 1/31/2024 | Listed for sale | $699,000+41.2%$333/sqft |
Source: | ||
| 9/7/2016 | Sold | $495,000$236/sqft |
Source: | ||
Public tax history
| Year | Property taxes | Tax assessment |
|---|---|---|
| 2025 | $8,380 -6.9% | $311,000 -7.5% |
| 2024 | $8,998 +4% | $336,310 +3% |
| 2023 | $8,652 +2.2% | $326,520 +3% |
Find assessor info on the county website
Neighborhood: Foster-Powell
Nearby schools
GreatSchools rating
- 9/10Arleta Elementary SchoolGrades: K-5Distance: 0.3 mi
- 5/10Kellogg Middle SchoolGrades: 6-8Distance: 0.6 mi
- 6/10Franklin High SchoolGrades: 9-12Distance: 1 mi
Schools provided by the listing agent
- Elementary: Arleta
- Middle: Kellogg
- High: Franklin
Source: RMLS (OR). This data may not be complete. We recommend contacting the local school district to confirm school assignments for this home.
Get a cash offer in 3 minutes
Find out how much your home could sell for in as little as 3 minutes with a no-obligation cash offer.
Estimated market value
$657,400
Get a cash offer in 3 minutes
Find out how much your home could sell for in as little as 3 minutes with a no-obligation cash offer.
Estimated market value
$657,400
