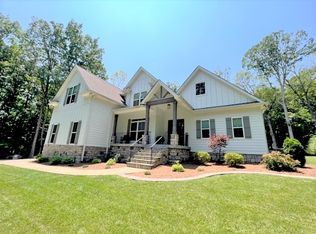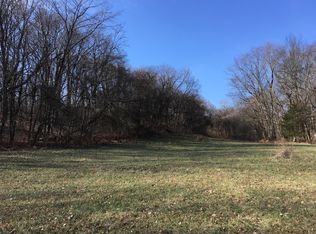Closed
$1,245,000
4480 Old Murfreesboro Rd W, Lebanon, TN 37090
4beds
4,051sqft
Single Family Residence, Residential
Built in 2020
5.06 Acres Lot
$1,195,000 Zestimate®
$307/sqft
$3,679 Estimated rent
Home value
$1,195,000
$1.14M - $1.25M
$3,679/mo
Zestimate® history
Loading...
Owner options
Explore your selling options
What's special
Welcome to your dream home Nestled on 5 acres! This stunning all-brick home seamlessly blends modern elegance with cozy charm. Step inside to discover soaring vaulted ceilings creating an inviting atmosphere. The spacious kitchen is a culinary delight featuring a Gas Cook-top and Double Oven and luxurious quartz countertops along with a convenient walk-in pantry for all your storage needs. Gorgeous lighting fixtures give the home an upscale feel, hardwood floors through the entire downstairs. Relax in the cozy living room with Coffered ceilings by the gas fireplace or retreat to the primary bedroom a spa-like tile shower, and a soaking tub. Features such as an in-law suite on the main level, oversized laundry room, walk-out attic storage, tank-less water heater, whole home water filter enhance everyday convenience. Relax in the backyard with the covered porch or enjoy the greenhouse with electric. The home is pre-wired for cameras, security, and has a dedicated theater room.
Zillow last checked: 8 hours ago
Listing updated: 8 hours ago
Listing Provided by:
John Trupiano 615-522-1287,
Benchmark Realty, LLC
Bought with:
Carolina Seaver-Dream Home Team with Vylla Home, 344726
Vylla Home
Source: RealTracs MLS as distributed by MLS GRID,MLS#: 2891606
Facts & features
Interior
Bedrooms & bathrooms
- Bedrooms: 4
- Bathrooms: 4
- Full bathrooms: 3
- 1/2 bathrooms: 1
- Main level bedrooms: 2
Bedroom 1
- Features: Suite
- Level: Suite
- Area: 272 Square Feet
- Dimensions: 16x17
Bedroom 2
- Features: Bath
- Level: Bath
- Area: 196 Square Feet
- Dimensions: 14x14
Bedroom 3
- Features: Bath
- Level: Bath
- Area: 168 Square Feet
- Dimensions: 12x14
Bedroom 4
- Features: Walk-In Closet(s)
- Level: Walk-In Closet(s)
- Area: 144 Square Feet
- Dimensions: 12x12
Primary bathroom
- Features: Suite
- Level: Suite
Dining room
- Features: Formal
- Level: Formal
- Area: 192 Square Feet
- Dimensions: 12x16
Kitchen
- Area: 240 Square Feet
- Dimensions: 12x20
Living room
- Area: 360 Square Feet
- Dimensions: 18x20
Other
- Features: Media Room
- Level: Media Room
- Area: 256 Square Feet
- Dimensions: 16x16
Recreation room
- Features: Other
- Level: Other
- Area: 510 Square Feet
- Dimensions: 17x30
Heating
- Central, Propane
Cooling
- Central Air
Appliances
- Included: Dishwasher, Microwave, Refrigerator, Double Oven, Electric Oven, Cooktop
Features
- High Ceilings, Open Floorplan, Pantry, Walk-In Closet(s)
- Flooring: Carpet, Wood, Tile
- Basement: None,Crawl Space
- Fireplace features: Living Room
Interior area
- Total structure area: 4,051
- Total interior livable area: 4,051 sqft
- Finished area above ground: 4,051
Property
Parking
- Total spaces: 2
- Parking features: Garage Faces Side, Concrete, Driveway
- Garage spaces: 2
- Has uncovered spaces: Yes
Features
- Levels: Two
- Stories: 2
- Patio & porch: Porch, Covered
Lot
- Size: 5.06 Acres
- Features: Wooded
- Topography: Wooded
Details
- Parcel number: 103 00114 000
- Special conditions: Standard
Construction
Type & style
- Home type: SingleFamily
- Property subtype: Single Family Residence, Residential
Materials
- Brick
Condition
- New construction: No
- Year built: 2020
Utilities & green energy
- Sewer: Septic Tank
- Water: Public
- Utilities for property: Water Available
Community & neighborhood
Location
- Region: Lebanon
- Subdivision: Poling Prop
Price history
| Date | Event | Price |
|---|---|---|
| 1/29/2026 | Sold | $1,245,000$307/sqft |
Source: | ||
| 12/23/2025 | Pending sale | $1,245,000$307/sqft |
Source: | ||
| 12/9/2025 | Price change | $1,245,000-2.3%$307/sqft |
Source: | ||
| 6/29/2025 | Price change | $1,274,900-1.1%$315/sqft |
Source: | ||
| 5/27/2025 | Listed for sale | $1,289,000+0.3%$318/sqft |
Source: | ||
Public tax history
| Year | Property taxes | Tax assessment |
|---|---|---|
| 2024 | $2,885 | $151,125 |
| 2023 | $2,885 | $151,125 |
| 2022 | $2,885 | $151,125 |
Find assessor info on the county website
Neighborhood: 37090
Nearby schools
GreatSchools rating
- 6/10Southside Elementary SchoolGrades: PK-8Distance: 2.1 mi
- 7/10Wilson Central High SchoolGrades: 9-12Distance: 4.1 mi
Schools provided by the listing agent
- Elementary: Southside Elementary
- Middle: Southside Elementary
- High: Wilson Central High School
Source: RealTracs MLS as distributed by MLS GRID. This data may not be complete. We recommend contacting the local school district to confirm school assignments for this home.
Get a cash offer in 3 minutes
Find out how much your home could sell for in as little as 3 minutes with a no-obligation cash offer.
Estimated market value
$1,195,000

