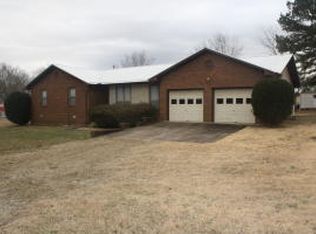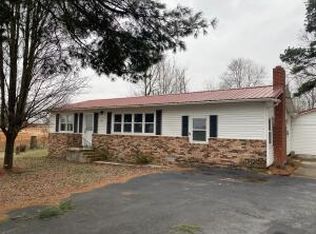Check out this beautiful 3 br 2 bath brick home complete with indoor/in-ground swimming pool, new pool cover, liner and pool furniture. sitting on 1.43 beautiful tree lined acres, just minutes from downtown, high school, new county courthouse, post office and more. Interior features include updated granite countertops, sink and wall tile in kitchen, genuine tongue & groove solid oak walls and wood burning fireplace in dining room, vinyl windows throughout the house, French doors to sunroom, master bedroom with walk-in closet (bathroom remodeled in 2016), spacious laundry room. Roof, gutters, garage door and hvac all under 8 years old. Electrical panel new in 2020. Concrete patio, covered front porch. Level lot, 50 x 50 fenced garden spot &shed. Property is located in floodplain.
This property is off market, which means it's not currently listed for sale or rent on Zillow. This may be different from what's available on other websites or public sources.


