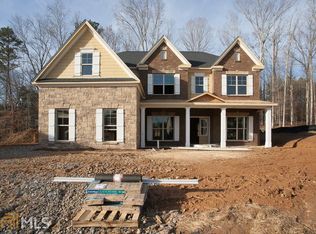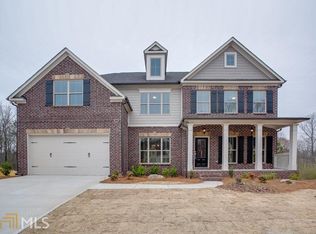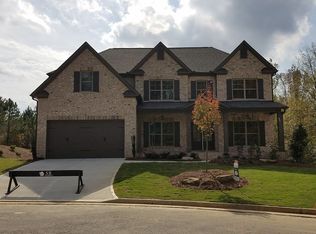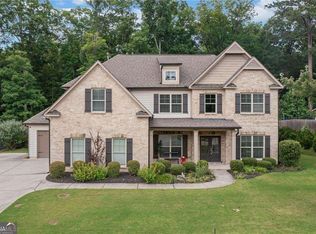Closed
$634,500
4480 Hunters Walk Way, Cumming, GA 30028
5beds
2,863sqft
Single Family Residence, Residential
Built in 2017
0.3 Acres Lot
$640,700 Zestimate®
$222/sqft
$2,843 Estimated rent
Home value
$640,700
$609,000 - $673,000
$2,843/mo
Zestimate® history
Loading...
Owner options
Explore your selling options
What's special
Seller received a great, new job offer and now his happy circumstance can be your buyer's good luck too! This SR HOMES built property is beautifully situated on a cul-de-sac in a newer section of this sought-after community. As you enter, you will be captivated by the view of the lush, private backyard framed by the wide expanse of windows in the family room beyond - but, be sure to take a moment to appreciate the formal living/office and dining spaces on the way. Dining room boasts beautiful moldings and classic coffered ceiling. French doors in the office offer both beauty and privacy to make working from home a breeze. The open concept kitchen offers a granite topped island and breakfast area overlooking a spacious family room w/ fireplace. Kitchen features include stainless steel appliances (Bosch refrigerator stays), DOUBLE OVENS, warm stained cabinetry and an on-trend subway tile backsplash. Main floor includes a roomy guest bedroom with adjacent full bath. Upstairs you'll find a spacious owner's suite plus 3 more generously sized secondary bedrooms (1 with a private bath and 2 served by a shared bath) as well as the spacious laundry room. A private COVERED PORCH offers the perfect spot for BBQs with friends or quiet family dinners in any weather. An UNFINISHED TERRACE LEVEL offers flexibility - awesome storage or room for expansion, what do you need?? Level driveway and fenced backyard for added privacy. And all of this sits on a scenic wooded, cul-de-sac lot. perfect!
Zillow last checked: 8 hours ago
Listing updated: April 26, 2024 at 11:26pm
Listing Provided by:
Gayle P Barton,
Berkshire Hathaway HomeServices Georgia Properties
Bought with:
Claire Shoener, 375966
OneDoor Inc.
Source: FMLS GA,MLS#: 7355036
Facts & features
Interior
Bedrooms & bathrooms
- Bedrooms: 5
- Bathrooms: 4
- Full bathrooms: 4
- Main level bathrooms: 1
- Main level bedrooms: 1
Primary bedroom
- Features: None
- Level: None
Bedroom
- Features: None
Primary bathroom
- Features: Double Vanity, Separate Tub/Shower, Soaking Tub
Dining room
- Features: Separate Dining Room
Kitchen
- Features: Cabinets Stain, Eat-in Kitchen, Kitchen Island, Pantry, Stone Counters, View to Family Room
Heating
- Central, Forced Air
Cooling
- Ceiling Fan(s), Central Air
Appliances
- Included: Dishwasher, Disposal, Double Oven, Gas Cooktop, Gas Oven, Microwave
- Laundry: Laundry Room, Upper Level
Features
- Entrance Foyer, High Ceilings 9 ft Main, Tray Ceiling(s), Walk-In Closet(s)
- Flooring: Carpet, Ceramic Tile, Hardwood
- Windows: Double Pane Windows
- Basement: Bath/Stubbed,Exterior Entry,Full,Interior Entry,Unfinished
- Number of fireplaces: 1
- Fireplace features: Family Room, Gas Log
- Common walls with other units/homes: No Common Walls
Interior area
- Total structure area: 2,863
- Total interior livable area: 2,863 sqft
- Finished area above ground: 2,828
- Finished area below ground: 0
Property
Parking
- Total spaces: 2
- Parking features: Attached, Garage, Garage Faces Front, Kitchen Level, Level Driveway
- Attached garage spaces: 2
- Has uncovered spaces: Yes
Accessibility
- Accessibility features: None
Features
- Levels: Two
- Stories: 2
- Patio & porch: Covered, Deck, Patio, Rear Porch
- Exterior features: None, No Dock
- Pool features: None
- Spa features: None
- Fencing: Back Yard,Fenced
- Has view: Yes
- View description: Trees/Woods
- Waterfront features: None
- Body of water: None
Lot
- Size: 0.30 Acres
- Features: Cul-De-Sac, Level, Sloped, Wooded
Details
- Additional structures: None
- Parcel number: 051 163
- Other equipment: None
- Horse amenities: None
Construction
Type & style
- Home type: SingleFamily
- Architectural style: Traditional
- Property subtype: Single Family Residence, Residential
Materials
- Brick Front, Cement Siding
- Foundation: Concrete Perimeter
- Roof: Composition
Condition
- Resale
- New construction: No
- Year built: 2017
Details
- Builder name: SR Homes
Utilities & green energy
- Electric: None
- Sewer: Public Sewer
- Water: Public
- Utilities for property: None
Green energy
- Energy efficient items: None
- Energy generation: None
Community & neighborhood
Security
- Security features: Smoke Detector(s)
Community
- Community features: Homeowners Assoc, Playground, Pool, Sidewalks, Street Lights, Tennis Court(s)
Location
- Region: Cumming
- Subdivision: Hunters Walk
HOA & financial
HOA
- Has HOA: Yes
- HOA fee: $925 annually
- Services included: Swim, Tennis
Other
Other facts
- Listing terms: Cash,Conventional
- Ownership: Fee Simple
- Road surface type: Asphalt
Price history
| Date | Event | Price |
|---|---|---|
| 4/22/2024 | Sold | $634,500-0.5%$222/sqft |
Source: | ||
| 3/25/2024 | Pending sale | $637,500$223/sqft |
Source: | ||
| 3/21/2024 | Listed for sale | $637,500+53.4%$223/sqft |
Source: | ||
| 5/25/2017 | Sold | $415,600+1.9%$145/sqft |
Source: | ||
| 3/27/2017 | Pending sale | $407,900$142/sqft |
Source: LULLWATER REALTY, INC. #8129223 Report a problem | ||
Public tax history
| Year | Property taxes | Tax assessment |
|---|---|---|
| 2024 | $5,240 +10.4% | $243,764 +3.5% |
| 2023 | $4,747 -6.7% | $235,444 +12.8% |
| 2022 | $5,088 +17.2% | $208,652 +28.5% |
Find assessor info on the county website
Neighborhood: Hunters Walk
Nearby schools
GreatSchools rating
- 6/10Poole's Mill ElementaryGrades: PK-5Distance: 1.7 mi
- 6/10Liberty Middle SchoolGrades: 6-8Distance: 1.5 mi
- 8/10North Forsyth High SchoolGrades: 9-12Distance: 5.8 mi
Schools provided by the listing agent
- Elementary: Poole's Mill
- Middle: Liberty - Forsyth
- High: North Forsyth
Source: FMLS GA. This data may not be complete. We recommend contacting the local school district to confirm school assignments for this home.
Get a cash offer in 3 minutes
Find out how much your home could sell for in as little as 3 minutes with a no-obligation cash offer.
Estimated market value$640,700
Get a cash offer in 3 minutes
Find out how much your home could sell for in as little as 3 minutes with a no-obligation cash offer.
Estimated market value
$640,700



