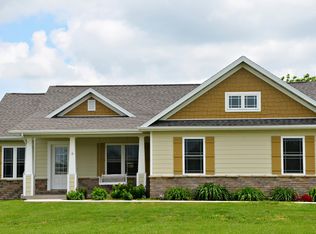Beautiful, Well Kept 5 bedroom, 3 bath home on 3 Acres m/l - Country setting just off pavement! Home has covered front porch, open living room, dining room and kitchen, full finished walkout basement, back deck upstairs & downstairs patio, panoramic views. Located about 15 minutes from Mountain Grove and less than an hour from Springfield!
This property is off market, which means it's not currently listed for sale or rent on Zillow. This may be different from what's available on other websites or public sources.
