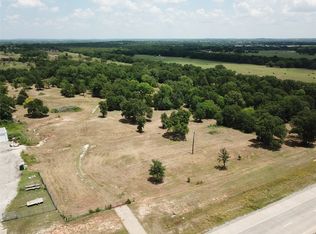Sold
Price Unknown
4480 E Highway 380, Decatur, TX 76234
4beds
2,400sqft
Farm, Single Family Residence
Built in 1985
9.96 Acres Lot
$-- Zestimate®
$--/sqft
$2,570 Estimated rent
Home value
Not available
Estimated sales range
Not available
$2,570/mo
Zestimate® history
Loading...
Owner options
Explore your selling options
What's special
ENDLESS POSSIBILITIES with this 10 acre property in the country! Fully fenced, bring your livestock. Current Ag exemption. Nice open floorplan and country style living at it's finest. Sunsets and views are gorgeous! Great location with easy access to Decatur and Denton.
The home was fully remodeled in 2020. Complete with granite countertops and custom knotty alder cabinets throughout the home. Many upgrades in the home with a Master bath and Kitchen to die for. Plantation shutters throughout the home as well. Large game room with full bathroom and closet that can be used as a 4th bedroom.
Amenities of the Property:
2 Front Metal buildings along Highway 380 frontage. 1st one is a 50x120 with approximately 1000 sq feet of finished office space. It has 2 restrooms and a shower, along with a kitchen area. Currently being used as a workshop. Built in August 2020.
The second building is a 50x100 that is fully climate controlled with spray foam insulation and 3 to 5 ton HVAC units. This building has 2 restrooms with a full kitchen bar area. Built in October of 2021.
Behind the house is a newly constructed 30x50 4 car garage or well house.
Off the side of the garage is a 15x30 outdoor living area equipped with an outdoor kitchen bar area along with a seating area and 2 TVS.
Newly installed in ground pool in May 2023.
Behind the garage is another 30x50 shop that was built in 2019. This building as epoxy floors and electricity.
Endless possibilities with this property. Call today for more information or to view.
Zillow last checked: 8 hours ago
Listing updated: April 28, 2025 at 08:57am
Listed by:
Jeff Robillard 0687855,
Newfound Real Estate 888-695-4285
Bought with:
Breanna Burkett
Coldwell Banker Realty
Source: NTREIS,MLS#: 20812164
Facts & features
Interior
Bedrooms & bathrooms
- Bedrooms: 4
- Bathrooms: 4
- Full bathrooms: 3
- 1/2 bathrooms: 1
Primary bedroom
- Level: First
- Dimensions: 12 x 12
Bedroom
- Level: First
- Dimensions: 12 x 10
Bedroom
- Level: First
- Dimensions: 12 x 10
Bedroom
- Level: First
- Dimensions: 12 x 10
Living room
- Level: First
- Dimensions: 20 x 15
Heating
- Central, Electric
Cooling
- Central Air, Electric
Appliances
- Included: Dishwasher, Microwave
Features
- Wet Bar, Decorative/Designer Lighting Fixtures, Eat-in Kitchen, Granite Counters, High Speed Internet, Kitchen Island, Open Floorplan, Walk-In Closet(s)
- Flooring: Carpet, Ceramic Tile, Hardwood, Tile, Travertine
- Has basement: No
- Number of fireplaces: 1
- Fireplace features: Living Room
Interior area
- Total interior livable area: 2,400 sqft
Property
Parking
- Total spaces: 4
- Parking features: Concrete
- Garage spaces: 4
Features
- Levels: One
- Stories: 1
- Patio & porch: Covered
- Exterior features: Barbecue, Outdoor Kitchen, Outdoor Living Area
- Pool features: None
Lot
- Size: 9.96 Acres
- Features: Acreage, Many Trees
Details
- Parcel number: 731187
Construction
Type & style
- Home type: SingleFamily
- Architectural style: Traditional,Detached,Farmhouse
- Property subtype: Farm, Single Family Residence
Materials
- Brick
- Foundation: Combination, Concrete Perimeter, Pillar/Post/Pier
- Roof: Metal
Condition
- Year built: 1985
Utilities & green energy
- Sewer: Septic Tank
- Water: Well
- Utilities for property: Electricity Available, Septic Available, Water Available
Community & neighborhood
Location
- Region: Decatur
- Subdivision: J Allison Surv Abs #6
Other
Other facts
- Listing terms: Cash,Conventional,FHA,VA Loan
Price history
| Date | Event | Price |
|---|---|---|
| 4/25/2025 | Sold | -- |
Source: NTREIS #20812164 Report a problem | ||
| 2/10/2025 | Pending sale | $1,350,000$563/sqft |
Source: NTREIS #20812164 Report a problem | ||
| 1/9/2025 | Listed for sale | $1,350,000-10%$563/sqft |
Source: NTREIS #20812164 Report a problem | ||
| 1/8/2025 | Listing removed | -- |
Source: Owner Report a problem | ||
| 1/2/2025 | Listed for sale | $1,500,000$625/sqft |
Source: Owner Report a problem | ||
Public tax history
| Year | Property taxes | Tax assessment |
|---|---|---|
| 2015 | -- | $60,650 +26% |
| 2014 | -- | $48,140 |
| 2013 | -- | $48,140 -1.9% |
Find assessor info on the county website
Neighborhood: 76234
Nearby schools
GreatSchools rating
- 4/10Carson Elementary SchoolGrades: PK-5Distance: 5.8 mi
- 5/10McCarroll Middle SchoolGrades: 6-8Distance: 7.4 mi
- 5/10Decatur High SchoolGrades: 9-12Distance: 6.1 mi
Schools provided by the listing agent
- Elementary: Carson
- Middle: Mccarroll
- High: Decatur
- District: Decatur ISD
Source: NTREIS. This data may not be complete. We recommend contacting the local school district to confirm school assignments for this home.
