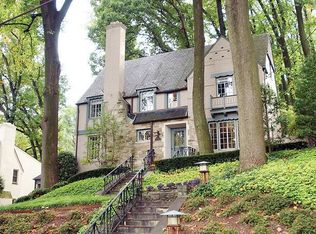Located on beautiful cul-de-sac in Wesley Heights, this 4 BD/3.5 BA multi-level colonial has an open flexible floor plan. Main level features large LR w/ FP, DR & gourmet kitchen. LL Den with wet bar is great for entertaining. Relax and enjoy nature on the private patio. Property near Glover Archibald Park, minutes to GU/AU & M Street. Restricted showing times.
This property is off market, which means it's not currently listed for sale or rent on Zillow. This may be different from what's available on other websites or public sources.
