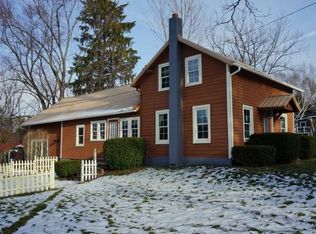The life you've been dreaming of! Custom contemporary in the heart of the Finger Lakes. 4.39 acres. Large pond. Organic garden. Small hobby vineyard. Make your own wine! Open floor plan. Dramatic living rm has cathedral ceiling, loft & wall of windows. Cook's kitchen has Viking stove, hickory cabinets & tile flrs. Dining rm open to full-length deck. Main level master suite open to deck. Hardwood flrs from locally harvested trees. High effic. boiler, woodstove, quality windows. Finished walk-out LL with family rm, 3rd BR & bath & kitchenette/laundry. Trumansburg schools. SEE VIRTUAL TOUR!
This property is off market, which means it's not currently listed for sale or rent on Zillow. This may be different from what's available on other websites or public sources.
