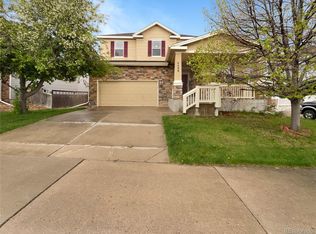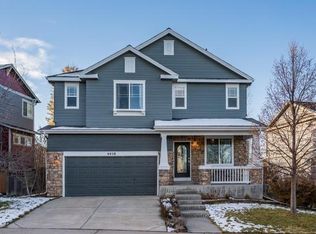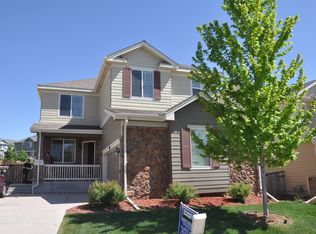Sold for $695,000 on 09/14/23
$695,000
4480 Applecrest Circle, Castle Rock, CO 80109
5beds
3,101sqft
Single Family Residence
Built in 2006
7,841 Square Feet Lot
$688,800 Zestimate®
$224/sqft
$3,519 Estimated rent
Home value
$688,800
$654,000 - $723,000
$3,519/mo
Zestimate® history
Loading...
Owner options
Explore your selling options
What's special
Stop Scrolling this is it! HUGE fenced yard, over sized 3 car garage, 5 bedrooms (4 together on the same level!), new mudroom, new upper level laundry, Mountain views from oversized spa like Primary suite, Huge walk in pantry, covered front porch, expended patio with gas line to the included grill, Play ground with swing set, 2 hvac systems to keep those hot summer days nice and cool! All of this and only a short walk to parks, trails, and school! Dont miss this opportunity to own this incredible home in this amazing location!
Ready for quick move in! Assumable loan!
Zillow last checked: 8 hours ago
Listing updated: September 14, 2023 at 10:39pm
Listed by:
Molly Krenz 720-837-7674 molly@bluepicketrealty.com,
Blue Picket Realty
Bought with:
Molly Krenz, 100054955
Blue Picket Realty
Source: REcolorado,MLS#: 8576447
Facts & features
Interior
Bedrooms & bathrooms
- Bedrooms: 5
- Bathrooms: 4
- Full bathrooms: 3
- 1/2 bathrooms: 1
- Main level bathrooms: 1
Primary bedroom
- Description: Mountain Views!
- Level: Upper
- Area: 300 Square Feet
- Dimensions: 15 x 20
Bedroom
- Level: Upper
- Area: 140 Square Feet
- Dimensions: 14 x 10
Bedroom
- Level: Upper
- Area: 140 Square Feet
- Dimensions: 14 x 10
Bedroom
- Level: Upper
- Area: 182 Square Feet
- Dimensions: 14 x 13
Bedroom
- Level: Basement
- Area: 130 Square Feet
- Dimensions: 10 x 13
Primary bathroom
- Level: Upper
Bathroom
- Level: Main
Bathroom
- Level: Upper
Bathroom
- Level: Basement
Bonus room
- Level: Main
Kitchen
- Level: Main
Laundry
- Description: Newly Added To Upper Level!
- Level: Upper
Living room
- Level: Main
Living room
- Level: Basement
Mud room
- Description: New Mudroom/Drop Zone
- Level: Main
Heating
- Forced Air
Cooling
- Central Air
Appliances
- Included: Dishwasher, Double Oven, Dryer, Microwave, Refrigerator, Washer
Features
- Ceiling Fan(s), Eat-in Kitchen, Five Piece Bath, Granite Counters, Kitchen Island, Open Floorplan, Pantry, Primary Suite, Walk-In Closet(s)
- Flooring: Carpet, Wood
- Basement: Partial
- Number of fireplaces: 1
- Fireplace features: Family Room
Interior area
- Total structure area: 3,101
- Total interior livable area: 3,101 sqft
- Finished area above ground: 2,208
- Finished area below ground: 847
Property
Parking
- Total spaces: 3
- Parking features: Oversized
- Attached garage spaces: 3
Features
- Levels: Two
- Stories: 2
- Exterior features: Barbecue, Gas Valve, Playground, Private Yard
- Fencing: Full
- Has view: Yes
- View description: Mountain(s)
Lot
- Size: 7,841 sqft
Details
- Parcel number: R0444885
- Special conditions: Standard
Construction
Type & style
- Home type: SingleFamily
- Property subtype: Single Family Residence
Materials
- Frame
- Roof: Composition
Condition
- Year built: 2006
Utilities & green energy
- Sewer: Public Sewer
- Water: Public
Community & neighborhood
Location
- Region: Castle Rock
- Subdivision: The Meadows
HOA & financial
HOA
- Has HOA: Yes
- HOA fee: $235 quarterly
- Amenities included: Clubhouse, Park, Playground, Pool, Tennis Court(s), Trail(s)
- Services included: Recycling, Trash
- Association name: Meadows Neighborhood company
- Association phone: 303-814-2358
Other
Other facts
- Listing terms: Cash,Conventional,FHA,VA Loan
- Ownership: Individual
Price history
| Date | Event | Price |
|---|---|---|
| 9/14/2023 | Sold | $695,000+3%$224/sqft |
Source: | ||
| 6/21/2023 | Sold | $675,000$218/sqft |
Source: | ||
| 5/18/2023 | Listed for sale | $675,000+112.3%$218/sqft |
Source: | ||
| 12/4/2012 | Sold | $318,000-1.5%$103/sqft |
Source: Public Record | ||
| 9/28/2012 | Listed for sale | $323,000+9.1%$104/sqft |
Source: Liberty Associates, LLC #1132371 | ||
Public tax history
| Year | Property taxes | Tax assessment |
|---|---|---|
| 2024 | $4,813 +31.3% | $49,410 -1% |
| 2023 | $3,666 -3.7% | $49,890 +38.3% |
| 2022 | $3,808 | $36,070 -2.8% |
Find assessor info on the county website
Neighborhood: The Meadows
Nearby schools
GreatSchools rating
- 7/10Soaring Hawk Elementary SchoolGrades: PK-6Distance: 0.1 mi
- 5/10Castle Rock Middle SchoolGrades: 7-8Distance: 1.5 mi
- 8/10Castle View High SchoolGrades: 9-12Distance: 1.6 mi
Schools provided by the listing agent
- Elementary: Soaring Hawk
- Middle: Castle Rock
- High: Castle View
- District: Douglas RE-1
Source: REcolorado. This data may not be complete. We recommend contacting the local school district to confirm school assignments for this home.
Get a cash offer in 3 minutes
Find out how much your home could sell for in as little as 3 minutes with a no-obligation cash offer.
Estimated market value
$688,800
Get a cash offer in 3 minutes
Find out how much your home could sell for in as little as 3 minutes with a no-obligation cash offer.
Estimated market value
$688,800


