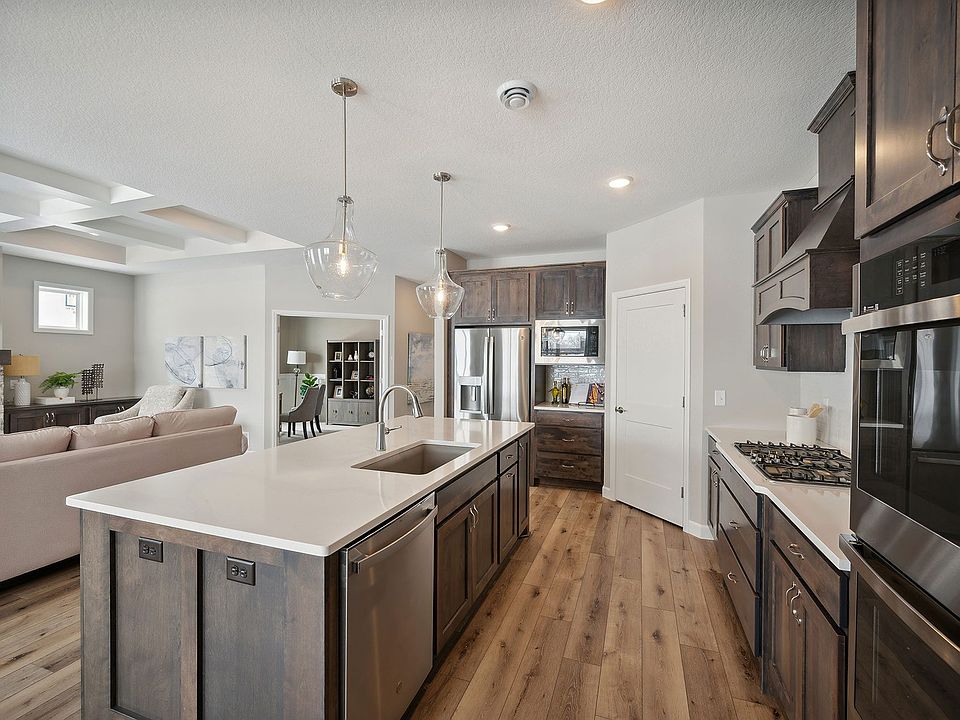See Sales Consultant about special lender incentives! UNDER CONSTRUCTION - JULY 2025! Welcome home to Edmonson Ridge! JP Brooks presents the 4 bed, 4 bath Maplewood three level split home with a finished walkout basement! Upgraded kitchen cabinets with crown molding and hardware finished with quartz countertops and stainless steel appliances. This open concept gives a large living space with a vaulted ceiling and an electric fireplace in the living room. The Primary bedroom offers a large walk-in closet and private luxury suite complete with a freestanding soaker tub and shower, double vanity, linen closet, LVT flooring and quartz countertops. Finished lower level includes a spacious family room, bedroom, bathroom, mechanical space, laundry and large storage space. Walk out of your patio door into your sodded and irrigated backyard. Both upper level guest bedrooms include walk in closets. A bathroom is located on each floor- 4 bathrooms in total! On site finished trim for better finish. Pictures, photographs, colors, features and sizes are for illustration purposes only and may vary from the home that is built. Pictures taken from a similar model. Come see our quality for yourself and discover why Monticello is a great place to live, work & play! UNDER CONSTRUCTION - JULY 2025!
Active
$474,900
4480 86th St NE, Monticello, MN 55362
4beds
2,282sqft
Single Family Residence
Built in 2025
7,840 sqft lot
$-- Zestimate®
$208/sqft
$-- HOA
What's special
Electric fireplaceLvt flooringPrivate luxury suiteVaulted ceilingSpacious family roomSodded and irrigated backyardOpen concept
- 52 days
- on Zillow |
- 99 |
- 6 |
Zillow last checked: 7 hours ago
Listing updated: April 14, 2025 at 02:05pm
Listed by:
Josh A Pomerleau 763-463-7580,
JPW Realty,
Amelia Champ 763-227-8493
Source: NorthstarMLS as distributed by MLS GRID,MLS#: 6693212
Travel times
Facts & features
Interior
Bedrooms & bathrooms
- Bedrooms: 4
- Bathrooms: 4
- Full bathrooms: 2
- 3/4 bathrooms: 1
- 1/2 bathrooms: 1
Rooms
- Room types: Dining Room, Living Room, Bedroom 1, Walk In Closet, Bedroom 2, Bedroom 3, Mud Room, Foyer, Kitchen, Pantry (Walk-In), Porch, Family Room, Bedroom 4
Bedroom 1
- Level: Main
- Area: 156 Square Feet
- Dimensions: 12x13
Bedroom 2
- Level: Main
- Area: 100 Square Feet
- Dimensions: 10x10
Bedroom 3
- Level: Main
- Area: 36 Square Feet
- Dimensions: 6x6
Bedroom 4
- Level: Lower
- Area: 100 Square Feet
- Dimensions: 10x10
Dining room
- Level: Main
- Area: 108 Square Feet
- Dimensions: 12x9
Family room
- Level: Lower
- Area: 286 Square Feet
- Dimensions: 22x13
Foyer
- Level: Main
- Area: 20 Square Feet
- Dimensions: 5x4
Kitchen
- Level: Main
- Area: 221 Square Feet
- Dimensions: 17x13
Living room
- Level: Main
- Area: 210 Square Feet
- Dimensions: 14x15
Mud room
- Level: Main
- Area: 24 Square Feet
- Dimensions: 6x4
Other
- Level: Main
- Area: 25 Square Feet
- Dimensions: 5x5
Porch
- Level: Main
- Area: 36 Square Feet
- Dimensions: 6x6
Walk in closet
- Level: Main
- Area: 35 Square Feet
- Dimensions: 7x5
Walk in closet
- Level: Main
- Area: 36 Square Feet
- Dimensions: 6x6
Heating
- Forced Air, Fireplace(s)
Cooling
- Central Air
Appliances
- Included: Air-To-Air Exchanger, Dishwasher, Electric Water Heater, Microwave, Range, Refrigerator, Stainless Steel Appliance(s)
Features
- Basement: Finished,Walk-Out Access
- Number of fireplaces: 1
- Fireplace features: Electric
Interior area
- Total structure area: 2,282
- Total interior livable area: 2,282 sqft
- Finished area above ground: 1,584
- Finished area below ground: 698
Property
Parking
- Total spaces: 3
- Parking features: Attached, Asphalt
- Attached garage spaces: 3
- Details: Garage Door Height (8), Garage Door Width (16)
Accessibility
- Accessibility features: None
Features
- Levels: Three Level Split
- Patio & porch: Porch
- Pool features: None
- Fencing: None
Lot
- Size: 7,840 sqft
- Dimensions: 62 x 125 x 62 x 125
- Features: Irregular Lot
Details
- Foundation area: 1548
- Parcel number: 155264003030
- Zoning description: Residential-Single Family
Construction
Type & style
- Home type: SingleFamily
- Property subtype: Single Family Residence
Materials
- Brick/Stone, Vinyl Siding
- Roof: Age 8 Years or Less,Asphalt
Condition
- Age of Property: 0
- New construction: Yes
- Year built: 2025
Details
- Builder name: JP BROOKS INC
Utilities & green energy
- Electric: Circuit Breakers
- Gas: Natural Gas
- Sewer: City Sewer/Connected
- Water: City Water/Connected
Community & HOA
Community
- Subdivision: Edmonson Ridge
HOA
- Has HOA: No
Location
- Region: Monticello
Financial & listing details
- Price per square foot: $208/sqft
- Annual tax amount: $252
- Date on market: 3/28/2025
- Road surface type: Paved
About the community
GolfCoursePark
The Edmonson Ridge development is located in the heart of Monticello, a rapidly growing city near the intersections of Highway 25 and Interstate I-94. This gorgeous area features beautiful neighborhoods with a close proximity to numerous shops and restaurants, a hospital, Pioneer Park, Hunter Park, Monticello Country Club, and the Mississippi River! Monticello is more than a city, it's a community. Part of what makes it a community is having places like the local parks for everyone to come together with family and friends. The City of Monticello is a vibrant community, proud of its rich heritage, excited about its recent growth, and eagerly looking forward to the possibilities of the future.
Source: JP Brooks

