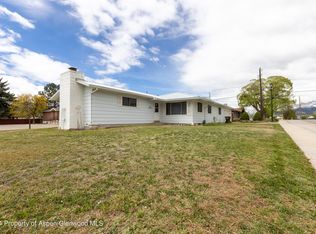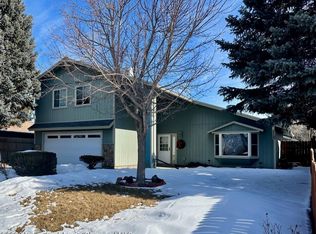Sold for $620,000
$620,000
448 Will Ave, Rifle, CO 81650
5beds
2,645sqft
Single Family Residence
Built in 1978
0.28 Acres Lot
$628,000 Zestimate®
$234/sqft
$3,138 Estimated rent
Home value
$628,000
$546,000 - $722,000
$3,138/mo
Zestimate® history
Loading...
Owner options
Explore your selling options
What's special
Welcome home to 448 Will Avenue. This large well maintained home on corner lot offers five bedrooms two baths not to mention two offices for home business, remote working or hobby's. Two car garage and ample off street parking. Basement storage under the garage. Mature landscaping, private backyard and two sheds. This home is suitable for multi generational living or large family.
Zillow last checked: 8 hours ago
Listing updated: March 26, 2025 at 10:48am
Listed by:
Renee Morrison (970)256-9700,
United Country Real Colorado Properties
Bought with:
Lisa Bernier, ER1000015197
Hometown Realty of Grand Junction
Source: AGSMLS,MLS#: 185200
Facts & features
Interior
Bedrooms & bathrooms
- Bedrooms: 5
- Bathrooms: 2
- Full bathrooms: 2
Bedroom 1
- Level: Main
- Area: 207.2 Square Feet
- Dimensions: 17.11 x 12.11
Bedroom 2
- Level: Main
- Area: 109 Square Feet
- Dimensions: 10.9 x 10
Bedroom 3
- Level: Main
- Area: 122.85 Square Feet
- Dimensions: 13.5 x 9.1
Bedroom 4
- Level: Main
- Area: 94.64 Square Feet
- Dimensions: 10.4 x 9.1
Bedroom 5
- Level: Main
- Area: 126.65 Square Feet
- Dimensions: 11.11 x 11.4
Full bathroom
- Description: Main Bath
- Level: Main
- Area: 49.77 Square Feet
- Dimensions: 12.11 x 4.11
Full bathroom
- Description: Hall Bath
- Level: Main
- Area: 40.69 Square Feet
- Dimensions: 9.9 x 4.11
Bonus room
- Level: Main
- Area: 197.08 Square Feet
- Dimensions: 20.11 x 9.8
Bonus room
- Description: Storage Room Under Garage
- Level: Lower
- Area: 428.8 Square Feet
- Dimensions: 26.8 x 16
Dining room
- Level: Main
- Area: 234 Square Feet
- Dimensions: 19.5 x 12
Kitchen
- Level: Main
- Area: 234 Square Feet
- Dimensions: 19.5 x 12
Living room
- Level: Main
- Area: 185.9 Square Feet
- Dimensions: 14.3 x 13
Mud room
- Level: Main
- Area: 228 Square Feet
- Dimensions: 19 x 12
Office
- Description: Located Off Main Bedroom
- Level: Main
- Area: 194.25 Square Feet
- Dimensions: 17.5 x 11.1
Office
- Description: Exterior Access, 10'2x7'5 Storage Room
- Level: Main
- Area: 212.01 Square Feet
- Dimensions: 19.1 x 11.1
Heating
- Hot Water, Natural Gas, Baseboard
Cooling
- Evaporative Cooling
Appliances
- Laundry: Inside
Features
- Has fireplace: Yes
- Fireplace features: Gas
Interior area
- Total structure area: 3,073
- Total interior livable area: 2,645 sqft
- Finished area above ground: 2,645
Property
Features
- Fencing: Fenced
Lot
- Size: 0.28 Acres
- Features: Corner Lot, Landscaped
Details
- Parcel number: 217717104022
- Zoning: LDR
Construction
Type & style
- Home type: SingleFamily
- Architectural style: Ranch
- Property subtype: Single Family Residence
Materials
- Brick Veneer, Frame, Masonite
- Foundation: Slab
Condition
- Good
- New construction: No
- Year built: 1978
Utilities & green energy
- Water: Public
- Utilities for property: Natural Gas Available
Community & neighborhood
Location
- Region: Rifle
- Subdivision: Riverview
Other
Other facts
- Listing terms: New Loan,Cash
Price history
| Date | Event | Price |
|---|---|---|
| 4/2/2025 | Listing removed | $665,000$251/sqft |
Source: United Country #05071-24195 Report a problem | ||
| 3/28/2025 | Pending sale | $665,000+7.3%$251/sqft |
Source: United Country #05071-24195 Report a problem | ||
| 3/26/2025 | Sold | $620,000-6.8%$234/sqft |
Source: AGSMLS #185200 Report a problem | ||
| 3/3/2025 | Listed for sale | $665,000$251/sqft |
Source: United Country #05071-24195 Report a problem | ||
| 2/25/2025 | Pending sale | $665,000$251/sqft |
Source: GJARA #20243938 Report a problem | ||
Public tax history
| Year | Property taxes | Tax assessment |
|---|---|---|
| 2024 | $2,083 | $31,190 |
| 2023 | $2,083 +16.1% | $31,190 +8.4% |
| 2022 | $1,794 +8.1% | $28,770 -2.8% |
Find assessor info on the county website
Neighborhood: 81650
Nearby schools
GreatSchools rating
- 2/10Graham Mesa Elementary SchoolGrades: PK-5Distance: 2.1 mi
- 3/10Rifle Middle SchoolGrades: 6-8Distance: 0.6 mi
- 5/10Rifle High SchoolGrades: 9-12Distance: 0.7 mi
Get pre-qualified for a loan
At Zillow Home Loans, we can pre-qualify you in as little as 5 minutes with no impact to your credit score.An equal housing lender. NMLS #10287.

