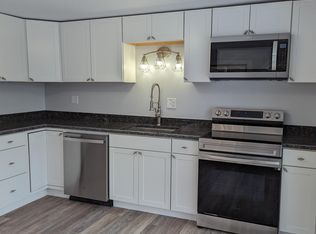Closed
$307,500
448 Whitefield Road, Pittston, ME 04345
4beds
1,516sqft
Single Family Residence
Built in 1860
3.24 Acres Lot
$325,100 Zestimate®
$203/sqft
$2,321 Estimated rent
Home value
$325,100
$289,000 - $358,000
$2,321/mo
Zestimate® history
Loading...
Owner options
Explore your selling options
What's special
Have you ever wanted your very own Maine farmhouse in the country? Imagine coming home after a long day and settling into your rocking chair on the front porch with a cold drink to take all of your cares away. Then step onto the back deck and breathe in your very own backyard oasis, while you grill up some dinner. You will probably choose to stay outside until the fireflies appear. You'll be thinking about all of the features that make your home perfect -- the first floor bedroom, bath and laundry; the beautiful landscaping including fragrant lilac bushes; and especially the oversized attached garage and mudroom added in 2017, complete with a second floor for storage or to finish off for bonus space. Have you ever wanted to make your own maple syrup? These trees have been tapped for years, so go right ahead. Welcome home! Note: Seller is offering a $5,000 concession at closing for new flooring on the second floor. Seller is additionally willing to have carpet installed prior to closing if needed for financing. **Offer deadline has been set for Wednesday May 29th at 12noon; please allow response time of Thursday May 30th at 12noon.**
Zillow last checked: 8 hours ago
Listing updated: January 16, 2025 at 07:09pm
Listed by:
Keller Williams Realty Karyn.macgrath@kw.com
Bought with:
Landing Real Estate
Source: Maine Listings,MLS#: 1590759
Facts & features
Interior
Bedrooms & bathrooms
- Bedrooms: 4
- Bathrooms: 2
- Full bathrooms: 1
- 1/2 bathrooms: 1
Bedroom 1
- Level: First
Bedroom 2
- Level: Second
Bedroom 3
- Level: Second
Bedroom 4
- Level: Second
Dining room
- Level: First
Kitchen
- Level: First
Living room
- Level: First
Mud room
- Level: First
Heating
- Baseboard, Forced Air
Cooling
- None
Appliances
- Included: Microwave, Electric Range, Refrigerator
Features
- 1st Floor Bedroom, Attic, Bathtub, Storage
- Flooring: Vinyl, Wood
- Basement: Bulkhead,Interior Entry,Dirt Floor,Sump Pump,Brick/Mortar,Unfinished
- Has fireplace: No
Interior area
- Total structure area: 1,516
- Total interior livable area: 1,516 sqft
- Finished area above ground: 1,516
- Finished area below ground: 0
Property
Parking
- Total spaces: 2
- Parking features: Gravel, 5 - 10 Spaces, On Site, Garage Door Opener, Storage
- Attached garage spaces: 2
Features
- Patio & porch: Deck, Porch
- Has view: Yes
- View description: Fields, Trees/Woods
Lot
- Size: 3.24 Acres
- Features: Rural, Corner Lot, Level, Open Lot, Pasture
Details
- Parcel number: PITNMR08L004
- Zoning: Rural/Res
- Other equipment: Internet Access Available
Construction
Type & style
- Home type: SingleFamily
- Architectural style: Cape Cod,Farmhouse
- Property subtype: Single Family Residence
Materials
- Wood Frame, Vinyl Siding
- Foundation: Block, Stone, Brick/Mortar
- Roof: Shingle
Condition
- Year built: 1860
Utilities & green energy
- Electric: Circuit Breakers
- Sewer: Private Sewer, Septic Design Available
- Water: Private, Well
Community & neighborhood
Location
- Region: Pittston
Other
Other facts
- Road surface type: Paved
Price history
| Date | Event | Price |
|---|---|---|
| 7/8/2024 | Sold | $307,500+11.8%$203/sqft |
Source: | ||
| 5/29/2024 | Pending sale | $275,000$181/sqft |
Source: | ||
| 5/23/2024 | Listed for sale | $275,000$181/sqft |
Source: | ||
Public tax history
| Year | Property taxes | Tax assessment |
|---|---|---|
| 2024 | $2,768 +7.3% | $261,100 -6.3% |
| 2023 | $2,579 +4.1% | $278,800 +57.6% |
| 2022 | $2,477 | $176,900 |
Find assessor info on the county website
Neighborhood: 04345
Nearby schools
GreatSchools rating
- 6/10Pittston Consolidated SchoolGrades: K-5Distance: 1.8 mi
- 5/10Gardiner Regional Middle SchoolGrades: 6-8Distance: 4.2 mi
- 5/10Gardiner Area High SchoolGrades: 9-12Distance: 3.5 mi
Get pre-qualified for a loan
At Zillow Home Loans, we can pre-qualify you in as little as 5 minutes with no impact to your credit score.An equal housing lender. NMLS #10287.
Sell for more on Zillow
Get a Zillow Showcase℠ listing at no additional cost and you could sell for .
$325,100
2% more+$6,502
With Zillow Showcase(estimated)$331,602
