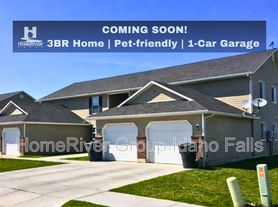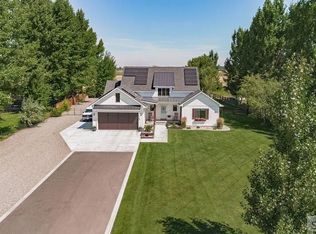This property is still available and is managed through Spring Creek Management. To contact their office directly through their website Spring Creek Management. Lease takeover available February 15th. The deposit is $700. Lease runs through April 30 with the option to extend. I am the current tenant.
This home delivers just under 3000 square feet. The layout feels open and functional with six bedrooms and three full bathrooms. Three bedrooms sit upstairs with quick access to the main living areas. Three more are downstairs in a finished basement that feels bright and spacious.
The master suite includes a large master bathroom, a jet tub, and a walk-in closet with plenty of storage. The kitchen offers a large pantry, solid counter space, and the dining room offers a sliding door that includes a built-in doggie door for smooth indoor to outdoor access.
Fully fenced back yard, a water softener, and upgraded finishes throughout the home. The three-car garage supports storage and vehicle space. Extended asphalt parking along the side of the driveway provides room for extra vehicles or trailers.
The neighborhood stays quiet and well-kept. Property management responds quickly and keeps everything running smoothly. Pets are allowed with a limit of two and an extra animal deposit.
For direct contact with the property management, visit their website Spring Creek Management
House for rent
$2,800/mo
Fees may apply
448 Washington Loop, Rigby, ID 83442
6beds
2,964sqft
Price may not include required fees and charges.
Single family residence
Available Sun Feb 15 2026
Cats, large dogs OK
Central air
Hookups laundry
Attached garage parking
Forced air
What's special
Six bedroomsMaster suiteLarge master bathroomJet tubSolid counter space
- 14 days |
- -- |
- -- |
Zillow last checked: 9 hours ago
Listing updated: 22 hours ago
Travel times
Looking to buy when your lease ends?
Consider a first-time homebuyer savings account designed to grow your down payment with up to a 6% match & a competitive APY.
Facts & features
Interior
Bedrooms & bathrooms
- Bedrooms: 6
- Bathrooms: 3
- Full bathrooms: 3
Heating
- Forced Air
Cooling
- Central Air
Appliances
- Included: Dishwasher, Freezer, Microwave, Oven, Refrigerator, WD Hookup
- Laundry: Hookups
Features
- WD Hookup, Walk In Closet
- Flooring: Carpet, Hardwood, Tile
Interior area
- Total interior livable area: 2,964 sqft
Property
Parking
- Parking features: Attached
- Has attached garage: Yes
- Details: Contact manager
Features
- Exterior features: Heating system: Forced Air, Walk In Closet
Details
- Parcel number: RPA00650070240
Construction
Type & style
- Home type: SingleFamily
- Property subtype: Single Family Residence
Community & HOA
Location
- Region: Rigby
Financial & listing details
- Lease term: 1 Year
Price history
| Date | Event | Price |
|---|---|---|
| 1/19/2026 | Listed for rent | $2,800$1/sqft |
Source: Zillow Rentals Report a problem | ||
| 12/8/2025 | Listing removed | $2,800$1/sqft |
Source: Zillow Rentals Report a problem | ||
| 11/19/2025 | Listed for rent | $2,800$1/sqft |
Source: Zillow Rentals Report a problem | ||
| 3/25/2025 | Sold | -- |
Source: Agent Provided Report a problem | ||
| 1/27/2025 | Pending sale | $485,000$164/sqft |
Source: | ||
Neighborhood: 83442
Nearby schools
GreatSchools rating
- 6/10Jefferson Elementary SchoolGrades: K-5Distance: 1.8 mi
- 8/10Rigby Middle SchoolGrades: 6-8Distance: 1 mi
- 5/10Rigby Senior High SchoolGrades: 9-12Distance: 1 mi

