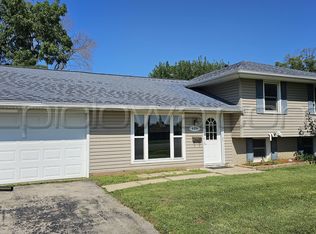Move-in ready describes this 3 bedroom, 2 bath home that offers more than 1,700 square feet of finished living space and many standout features rare for this price point. Lovingly maintained for more than 40 years, the current homeowner has remodeled the kitchen and the main floor bathroom, replaced the furnace, a/c, water heater, roof, and flooring throughout. The brick-edged, concrete driveway is newer. The 2-car garage is oversized and a rare find at this price point, as is the nearly fully-finished lower level with ceramic tile flooring and neutral colors. In addition to two decks, there is a beautiful brick paver patio just off the back deck overlooking the private, sanctuary-like, well-manicured lawn and easy to maintain, perennial landscaping and established trees. Convenient location close to shopping, schools, and restaurants. Come see the value for yourself! This one won't last long.
This property is off market, which means it's not currently listed for sale or rent on Zillow. This may be different from what's available on other websites or public sources.
