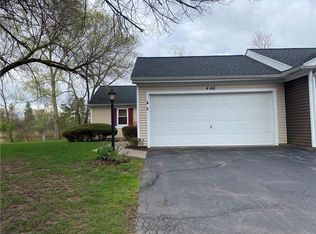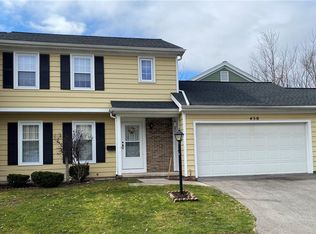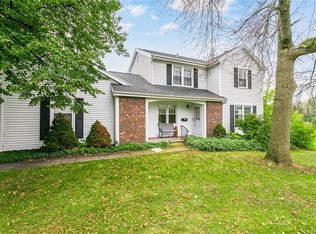This one is a 10! Original owner has lovingly cared for this home! Newer: kitchen with solid-surface counters, electric cooktop, bottom-freezer fridge, 1st flr laundry & pwdr rm behind the garage, furnace (2010), atrium doors to private back yard (w/lovely awning). Mstr Bdrm has private sink area next to the bath & MANY closets! Step-in shower in main bath for safety. In addition, there is a finished basement w/egress window that adds legal square footage of living space/family room! Attached 2-car garage! Move-in ready!
This property is off market, which means it's not currently listed for sale or rent on Zillow. This may be different from what's available on other websites or public sources.


