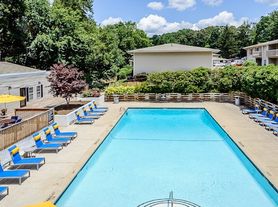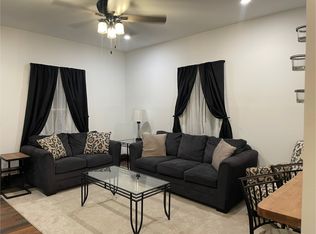Charming East Asheville Mountain Retreat with Modern Amenities
Nestled among the trees in peaceful East Asheville, this thoughtfully renovated 3-bedroom, 2.5-bath Cape Cod-style home offers the perfect blend of rustic charm and modern convenience. The home features a welcoming front porch that spans the entire facade, perfect for morning coffee while watching the sunrise through the mature trees that grace the property. Inside, you'll find an elegantly updated kitchen with pristine white cabinetry, gold hardware accents, hexagonal tile backsplash, stainless steel appliances (including side-by-side refrigerator, electric range, built-in microwave, and dishwasher), and a functional island for additional workspace.
The airy living spaces showcase beautiful hardwood floors and soft blue walls, creating a serene atmosphere throughout. Upstairs, you'll discover cozy bedrooms including one with soothing sage green walls, while the primary bathroom offers modern fixtures including a corner garden tub and walk-in shower. The partially finished basement provides additional flexible space, while outside a fenced yard with stone-ringed fire pit awaits evening gatherings beneath the stars. Complete with a two-car garage, convenient laundry room with included washer and dryer, propane heat/AC on the main level and electric heat/air upstairs, this woodland sanctuary offers country living without sacrificing modern comforts.
Tenant pays all utilities. This property is pet-friendly, up to two pets, with a $250 refundable deposit per pet. Sorry, this home does not accept co-signers.
House for rent
$2,795/mo
448 Upper Grassy Branch Rd, Asheville, NC 28805
3beds
2,464sqft
Price may not include required fees and charges.
Single family residence
Available now
Cats, dogs OK
Central air
In unit laundry
Off street parking
Forced air
What's special
Fenced yardModern fixturesWelcoming front porchFunctional islandBeautiful hardwood floorsWalk-in showerMature trees
- 20 days |
- -- |
- -- |
Travel times
Zillow can help you save for your dream home
With a 6% savings match, a first-time homebuyer savings account is designed to help you reach your down payment goals faster.
Offer exclusive to Foyer+; Terms apply. Details on landing page.
Facts & features
Interior
Bedrooms & bathrooms
- Bedrooms: 3
- Bathrooms: 3
- Full bathrooms: 2
- 1/2 bathrooms: 1
Heating
- Forced Air
Cooling
- Central Air
Appliances
- Included: Dryer, Washer
- Laundry: In Unit
Interior area
- Total interior livable area: 2,464 sqft
Property
Parking
- Parking features: Off Street
- Details: Contact manager
Features
- Exterior features: Heating system: ForcedAir, No Utilities included in rent
Details
- Parcel number: 966955063000000
Construction
Type & style
- Home type: SingleFamily
- Property subtype: Single Family Residence
Community & HOA
Location
- Region: Asheville
Financial & listing details
- Lease term: Contact For Details
Price history
| Date | Event | Price |
|---|---|---|
| 10/20/2025 | Price change | $2,795-6.7%$1/sqft |
Source: Zillow Rentals | ||
| 10/2/2025 | Listed for rent | $2,995$1/sqft |
Source: Zillow Rentals | ||
| 5/7/2025 | Listing removed | $2,995$1/sqft |
Source: Zillow Rentals | ||
| 4/19/2025 | Price change | $2,995-6.3%$1/sqft |
Source: Zillow Rentals | ||
| 4/9/2025 | Listed for rent | $3,195$1/sqft |
Source: Zillow Rentals | ||

