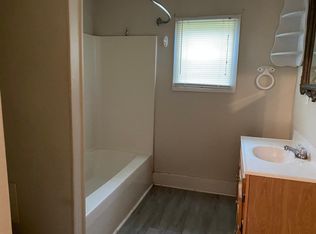Sold for $650,000 on 07/30/25
$650,000
448 Trinity Rd, Morristown, TN 37814
3beds
2,288sqft
Single Family Residence
Built in 1987
10.86 Acres Lot
$650,700 Zestimate®
$284/sqft
$2,998 Estimated rent
Home value
$650,700
$508,000 - $833,000
$2,998/mo
Zestimate® history
Loading...
Owner options
Explore your selling options
What's special
Experience peaceful country living at 448 Trinity Road in Morristown, TN. Tucked away on over 10 unrestricted acres at the end of a gated private drive, this fully updated home offers the perfect balance of modern comfort, thoughtful updates, and privacy.
Completely renovated in 2023, this 3-bedroom, 2.5-bathroom home welcomes you with a light-filled main level featuring hardwood floors and a spacious living room. French doors open to a generous back deck, ideal for relaxing with views of the surrounding landscape or entertaining guests in a peaceful setting.
The kitchen is bright and inviting with white shaker cabinets, granite countertops, a subway tile backsplash, and modern lighting. Just off the kitchen, the two-car garage includes a storage room, and a separate metal carport provides additional covered parking for an RV or outdoor equipment.
The primary suite is located on the main level and features a walk-in closet and an updated bathroom with a double vanity and subway tile walk-in shower. Upstairs, you'll find two additional bedrooms and a full bathroom, along with a cozy nook that's perfect for reading or extra storage.
Downstairs, the partially finished basement includes a recreation room with walk-out access to the backyard—perfect for a second living area or future in-law accommodations. The unfinished portion presents an opportunity to add extra bedrooms, a home office, or a spacious workshop.
Enjoy mornings on the covered front porch, taking in views of the expansive front yard. Recent updates include a new roof, Thermo double-hung vinyl windows, updated plumbing, siding, lighting fixtures, and ceiling fans throughout.
And as a bonus, the sale includes a vintage 1956 Ford tractor with bush hog, finish mower, and box blade attachments.
This move-in ready home offers privacy, space, and endless possibilities—just minutes from town, yet far from the hustle and bustle.
Zillow last checked: 8 hours ago
Listing updated: August 05, 2025 at 12:40pm
Listed by:
Dylan Martin 865-924-6193,
Realty Executives Associates
Bought with:
Alex Rodriguez, 368899
eXp Realty, LLC
Source: East Tennessee Realtors,MLS#: 1301766
Facts & features
Interior
Bedrooms & bathrooms
- Bedrooms: 3
- Bathrooms: 3
- Full bathrooms: 2
- 1/2 bathrooms: 1
Heating
- Central, Electric
Cooling
- Central Air, Ceiling Fan(s)
Appliances
- Included: Dishwasher, Disposal, Microwave, Range, Refrigerator, Self Cleaning Oven
Features
- Walk-In Closet(s), Pantry, Eat-in Kitchen
- Flooring: Laminate, Hardwood, Tile
- Windows: Windows - Vinyl, Insulated Windows, ENERGY STAR Qualified Windows
- Basement: Walk-Out Access,Partially Finished,Bath/Stubbed
- Has fireplace: No
- Fireplace features: None
Interior area
- Total structure area: 2,288
- Total interior livable area: 2,288 sqft
Property
Parking
- Total spaces: 2
- Parking features: Garage Door Opener, Attached, RV Access/Parking, Main Level
- Attached garage spaces: 2
Features
- Has view: Yes
- View description: Country Setting
Lot
- Size: 10.86 Acres
- Features: Private, Irregular Lot, Rolling Slope
Details
- Parcel number: 026 056.22
Construction
Type & style
- Home type: SingleFamily
- Architectural style: Traditional
- Property subtype: Single Family Residence
Materials
- Vinyl Siding, Frame
Condition
- Year built: 1987
Utilities & green energy
- Sewer: Septic Tank
- Water: Public
Community & neighborhood
Location
- Region: Morristown
Price history
| Date | Event | Price |
|---|---|---|
| 7/30/2025 | Sold | $650,000-1.5%$284/sqft |
Source: | ||
| 6/13/2025 | Pending sale | $660,000$288/sqft |
Source: | ||
| 6/10/2025 | Price change | $660,000-1.5%$288/sqft |
Source: | ||
| 6/3/2025 | Price change | $670,000-1.5%$293/sqft |
Source: | ||
| 5/21/2025 | Listed for sale | $680,000+23.7%$297/sqft |
Source: | ||
Public tax history
| Year | Property taxes | Tax assessment |
|---|---|---|
| 2024 | $1,235 | $62,675 |
| 2023 | $1,235 | $62,675 |
Find assessor info on the county website
Neighborhood: 37814
Nearby schools
GreatSchools rating
- 7/10Russellville Elementary SchoolGrades: PK-5Distance: 1.7 mi
- 7/10East Ridge Middle SchoolGrades: 6-8Distance: 3 mi
- 5/10Morristown East High SchoolGrades: 9-12Distance: 3.7 mi
Schools provided by the listing agent
- Elementary: Russellville
- Middle: East Ridge
- High: Morristown East
Source: East Tennessee Realtors. This data may not be complete. We recommend contacting the local school district to confirm school assignments for this home.

Get pre-qualified for a loan
At Zillow Home Loans, we can pre-qualify you in as little as 5 minutes with no impact to your credit score.An equal housing lender. NMLS #10287.
