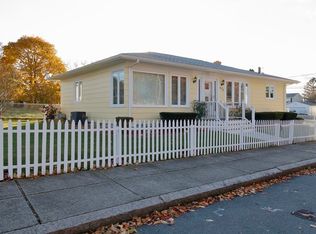Lovely 2 bedroom Ranch, hardwood throughout, nice open floor plan.WOW $10,000 reduction! Seller says SELL this great house. $144,900 (R195)
This property is off market, which means it's not currently listed for sale or rent on Zillow. This may be different from what's available on other websites or public sources.
