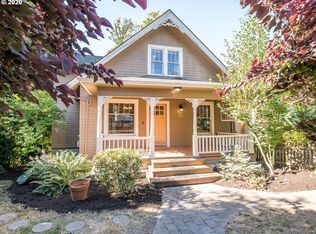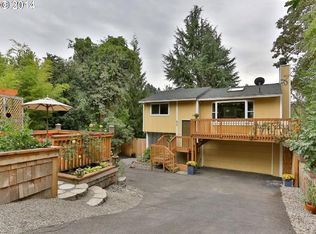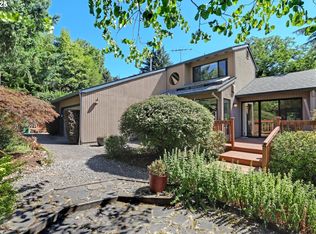Newer construction home built in 2012 with an ADU. 3 bedrooms, 3 baths, den and office. Legal studio mother in law suite in lower level. High level features and finishes throughout - extensive hardwood floors, granite counters, stainless appliances. Wonderful view from the back deck overlooks an extended lot. Minutes to Lewis and Clark College and downtown. Walk to Starbucks and Market of Choice.
This property is off market, which means it's not currently listed for sale or rent on Zillow. This may be different from what's available on other websites or public sources.


