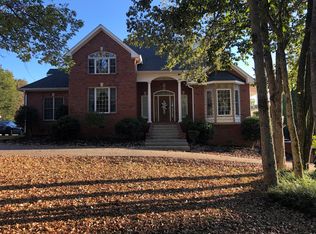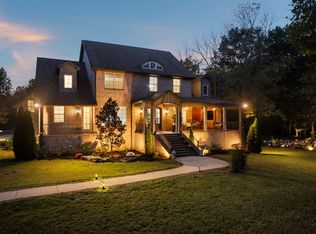Closed
$815,000
448 SW Cook Rd, Mount Juliet, TN 37122
3beds
3,163sqft
Single Family Residence, Residential
Built in 1995
5.62 Acres Lot
$916,800 Zestimate®
$258/sqft
$4,089 Estimated rent
Home value
$916,800
$853,000 - $981,000
$4,089/mo
Zestimate® history
Loading...
Owner options
Explore your selling options
What's special
This unique single-family home is the perfect mix of rustic charm and private living while also being minutes away from retail, dining, and shopping. With 3,163 square feet and 5.62 acres, you can enjoy the peaceful beauty of nature while having plenty of room to entertain. Inside, you'll find a spacious one-level home that includes two cozy fireplaces. There's also a sunroom with tons of natural light for days when you want to stay in and relax. Outside, you'll find a saltwater pool, pool house, fully fenced in yard, and an epic entry gate. Enjoy the outdoors on the back porch or front porch, park your cars in the attached 2-car garage and keep your toys in the 2-car detached garage or use it as a workshop. With so much space and so many amenities, this home is truly one of a kind.
Zillow last checked: 8 hours ago
Listing updated: May 25, 2023 at 09:39am
Listing Provided by:
Jack Montague 615-948-9602,
simpliHOM,
Jake Lazas,
simpliHOM
Bought with:
Cal Woodard, 272037
Sterling Realty
Source: RealTracs MLS as distributed by MLS GRID,MLS#: 2496319
Facts & features
Interior
Bedrooms & bathrooms
- Bedrooms: 3
- Bathrooms: 4
- Full bathrooms: 3
- 1/2 bathrooms: 1
- Main level bedrooms: 3
Bedroom 1
- Features: Suite
- Level: Suite
- Area: 228 Square Feet
- Dimensions: 19x12
Bedroom 2
- Features: Bath
- Level: Bath
- Area: 154 Square Feet
- Dimensions: 14x11
Bedroom 3
- Features: Walk-In Closet(s)
- Level: Walk-In Closet(s)
- Area: 168 Square Feet
- Dimensions: 14x12
Bonus room
- Area: 400 Square Feet
- Dimensions: 20x20
Dining room
- Features: Formal
- Level: Formal
- Area: 396 Square Feet
- Dimensions: 22x18
Kitchen
- Features: Eat-in Kitchen
- Level: Eat-in Kitchen
- Area: 308 Square Feet
- Dimensions: 22x14
Living room
- Area: 396 Square Feet
- Dimensions: 22x18
Heating
- Central
Cooling
- Central Air
Appliances
- Included: Trash Compactor, Dishwasher, Disposal, Dryer, Microwave, Refrigerator, Built-In Electric Oven, Cooktop
Features
- Ceiling Fan(s), Redecorated, Walk-In Closet(s), Primary Bedroom Main Floor
- Flooring: Wood, Tile
- Basement: Crawl Space
- Number of fireplaces: 2
- Fireplace features: Living Room, Recreation Room, Gas
Interior area
- Total structure area: 3,163
- Total interior livable area: 3,163 sqft
- Finished area above ground: 3,163
Property
Parking
- Total spaces: 4
- Parking features: Garage Door Opener, Attached/Detached
- Garage spaces: 4
Features
- Levels: One
- Stories: 1
- Patio & porch: Patio, Covered, Porch, Deck
- Has private pool: Yes
- Pool features: In Ground
- Fencing: Full
Lot
- Size: 5.62 Acres
Details
- Parcel number: 097 07903 000
- Special conditions: Standard
Construction
Type & style
- Home type: SingleFamily
- Architectural style: Ranch
- Property subtype: Single Family Residence, Residential
Materials
- Brick, Aluminum Siding
- Roof: Shingle
Condition
- New construction: No
- Year built: 1995
Utilities & green energy
- Sewer: Septic Tank
- Water: Private
- Utilities for property: Water Available
Community & neighborhood
Security
- Security features: Fire Alarm, Security Gate, Security System
Location
- Region: Mount Juliet
- Subdivision: Billy R Garrett Prop
Price history
| Date | Event | Price |
|---|---|---|
| 5/12/2023 | Sold | $815,000-5.1%$258/sqft |
Source: | ||
| 4/30/2023 | Pending sale | $859,000$272/sqft |
Source: | ||
| 4/24/2023 | Price change | $859,000-1.8%$272/sqft |
Source: | ||
| 4/10/2023 | Price change | $875,000-2.7%$277/sqft |
Source: | ||
| 4/3/2023 | Price change | $899,000-3.3%$284/sqft |
Source: | ||
Public tax history
| Year | Property taxes | Tax assessment |
|---|---|---|
| 2024 | $2,405 | $126,000 |
| 2023 | $2,405 +3.4% | $126,000 +3.4% |
| 2022 | $2,327 | $121,900 |
Find assessor info on the county website
Neighborhood: 37122
Nearby schools
GreatSchools rating
- 9/10Rutland Elementary SchoolGrades: PK-5Distance: 2.7 mi
- 8/10Gladeville Middle SchoolGrades: 6-8Distance: 5.9 mi
- 7/10Wilson Central High SchoolGrades: 9-12Distance: 7.3 mi
Schools provided by the listing agent
- Elementary: Rutland Elementary
- Middle: West Wilson Middle School
- High: Wilson Central High School
Source: RealTracs MLS as distributed by MLS GRID. This data may not be complete. We recommend contacting the local school district to confirm school assignments for this home.
Get a cash offer in 3 minutes
Find out how much your home could sell for in as little as 3 minutes with a no-obligation cash offer.
Estimated market value
$916,800
Get a cash offer in 3 minutes
Find out how much your home could sell for in as little as 3 minutes with a no-obligation cash offer.
Estimated market value
$916,800

