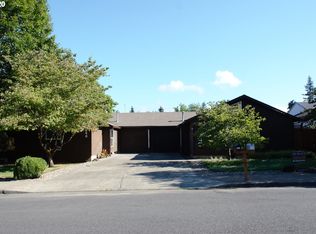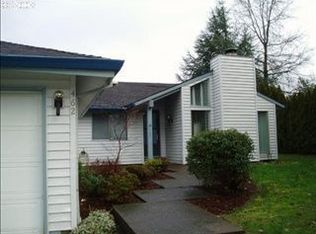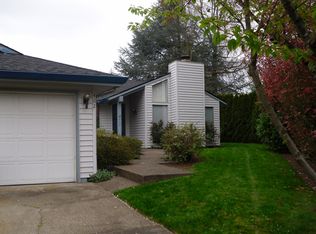Sold
$438,000
448 SW 121st Pl, Portland, OR 97225
2beds
991sqft
Residential
Built in 1979
4,791.6 Square Feet Lot
$421,300 Zestimate®
$442/sqft
$2,794 Estimated rent
Home value
$421,300
$396,000 - $447,000
$2,794/mo
Zestimate® history
Loading...
Owner options
Explore your selling options
What's special
Modern + bright, one-level home in highly sought after Cedar Hills. Featuring 2 beds and 2 full baths, this home is fully updated with quartz in the kitchen, bamboo floors and recessed lighting. Spacious primary suite has ample natural light and a large walk-in closet. Brand new fridge and newer washer and dryer included. Back, front and side yards are gardener’s haven with apple trees, blueberry + raspberry bushes, grapes, fig tree + much more. *NO HOA* for this attached home, only shared wall is garage. Well maintained home, roof cleaned in 2024, new HVAC ducts in 2020, new furnace and WH in approx 2017. Close to all that Cedar Hills has to offer: parks, trails, shops, restaurants, rec center. Easy access to freeways, Nike, Intel + MAX lightrail .
Zillow last checked: 8 hours ago
Listing updated: March 19, 2025 at 06:25am
Listed by:
Andrea Hartman 541-954-7927,
Cascade Hasson Sotheby's International Realty
Bought with:
Rhonda Riley, 201247244
Keller Williams Sunset Corridor
Source: RMLS (OR),MLS#: 24678264
Facts & features
Interior
Bedrooms & bathrooms
- Bedrooms: 2
- Bathrooms: 2
- Full bathrooms: 2
- Main level bathrooms: 2
Primary bedroom
- Features: Skylight, Bamboo Floor, Ensuite, Vaulted Ceiling, Walkin Closet
- Level: Main
- Area: 150
- Dimensions: 10 x 15
Bedroom 2
- Features: Bamboo Floor, Closet
- Level: Main
- Area: 110
- Dimensions: 10 x 11
Dining room
- Features: Bay Window, Patio, Sliding Doors, Bamboo Floor
- Level: Main
- Area: 90
- Dimensions: 10 x 9
Kitchen
- Features: Dishwasher, Gas Appliances, Microwave, Pantry, Double Oven, Free Standing Refrigerator, Quartz
- Level: Main
- Area: 88
- Width: 8
Living room
- Features: Bamboo Floor
- Level: Main
- Area: 221
- Dimensions: 17 x 13
Heating
- Forced Air
Cooling
- Wall Unit(s), Window Unit(s)
Appliances
- Included: Dishwasher, Disposal, Double Oven, Free-Standing Range, Free-Standing Refrigerator, Gas Appliances, Microwave, Stainless Steel Appliance(s), Washer/Dryer, Gas Water Heater
Features
- Quartz, Vaulted Ceiling(s), Closet, Pantry, Walk-In Closet(s)
- Flooring: Tile, Bamboo
- Doors: Sliding Doors
- Windows: Bay Window(s), Skylight(s)
- Basement: Crawl Space
Interior area
- Total structure area: 991
- Total interior livable area: 991 sqft
Property
Parking
- Total spaces: 1
- Parking features: Driveway, On Street, Attached
- Attached garage spaces: 1
- Has uncovered spaces: Yes
Accessibility
- Accessibility features: Garage On Main, One Level, Accessibility
Features
- Levels: One
- Stories: 1
- Patio & porch: Covered Patio, Patio
- Exterior features: Raised Beds, Yard
- Fencing: Fenced
Lot
- Size: 4,791 sqft
- Features: Level, SqFt 3000 to 4999
Details
- Parcel number: R1346635
Construction
Type & style
- Home type: SingleFamily
- Architectural style: Ranch
- Property subtype: Residential
- Attached to another structure: Yes
Materials
- Lap Siding
- Roof: Composition
Condition
- Resale
- New construction: No
- Year built: 1979
Utilities & green energy
- Gas: Gas
- Sewer: Public Sewer
- Water: Public
Community & neighborhood
Location
- Region: Portland
Other
Other facts
- Listing terms: Cash,Conventional,FHA,VA Loan
- Road surface type: Paved
Price history
| Date | Event | Price |
|---|---|---|
| 3/19/2025 | Sold | $438,000+3.1%$442/sqft |
Source: | ||
| 2/26/2025 | Pending sale | $425,000$429/sqft |
Source: | ||
| 2/21/2025 | Listed for sale | $425,000+33.9%$429/sqft |
Source: | ||
| 5/29/2020 | Sold | $317,500+11.4%$320/sqft |
Source: | ||
| 5/1/2020 | Pending sale | $285,000$288/sqft |
Source: Savvy Lane #20425415 | ||
Public tax history
| Year | Property taxes | Tax assessment |
|---|---|---|
| 2025 | $3,357 +4.3% | $175,360 +3% |
| 2024 | $3,219 +6.6% | $170,260 +3% |
| 2023 | $3,021 +3.4% | $165,310 +3% |
Find assessor info on the county website
Neighborhood: 97225
Nearby schools
GreatSchools rating
- 8/10Ridgewood Elementary SchoolGrades: K-5Distance: 1.4 mi
- 7/10Cedar Park Middle SchoolGrades: 6-8Distance: 0.7 mi
- 7/10Beaverton High SchoolGrades: 9-12Distance: 2.1 mi
Schools provided by the listing agent
- Elementary: Ridgewood
- Middle: Cedar Park
- High: Beaverton
Source: RMLS (OR). This data may not be complete. We recommend contacting the local school district to confirm school assignments for this home.
Get a cash offer in 3 minutes
Find out how much your home could sell for in as little as 3 minutes with a no-obligation cash offer.
Estimated market value
$421,300
Get a cash offer in 3 minutes
Find out how much your home could sell for in as little as 3 minutes with a no-obligation cash offer.
Estimated market value
$421,300


