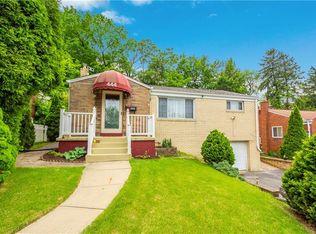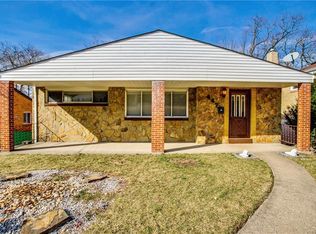Sold for $65,000
$65,000
448 Ruthwood Ave, Pittsburgh, PA 15227
2beds
965sqft
Single Family Residence
Built in 1953
6,956.53 Square Feet Lot
$140,000 Zestimate®
$67/sqft
$1,279 Estimated rent
Home value
$140,000
$112,000 - $167,000
$1,279/mo
Zestimate® history
Loading...
Owner options
Explore your selling options
What's special
This cute little brick ranch is located in Baldwin Boro, about 20 minutes from Downtown Pittsburgh and a short walk to the bus stop. From the outside you can see the integral garage as well as the spacious back yard and patio. Inside, you'll see that the living room and dining room have tons of space as well natural lighting. Through the kitchen you have access to the back patio, which will be fantastic for entertaining, grilling, relaxing, or all of the above. Down the hallway you will find a full bath and 2 bedrooms. The basement features lots of space for laundry, a media room, workshop or storage. All and all this is truly a great property that is just waiting for the perfect buyer to make it theirs!
Zillow last checked: 8 hours ago
Listing updated: April 12, 2023 at 11:27am
Listed by:
Libby Sosinski 412-571-3800,
KELLER WILLIAMS REALTY
Bought with:
Deborah Reddick, AB 065002
RE/MAX 360 REALTY
Source: WPMLS,MLS#: 1577932 Originating MLS: West Penn Multi-List
Originating MLS: West Penn Multi-List
Facts & features
Interior
Bedrooms & bathrooms
- Bedrooms: 2
- Bathrooms: 1
- Full bathrooms: 1
Primary bedroom
- Level: Main
- Dimensions: 12x11
Bedroom 2
- Level: Main
- Dimensions: 9x8
Dining room
- Level: Main
- Dimensions: 12x9
Kitchen
- Level: Main
- Dimensions: 9x12
Living room
- Level: Main
- Dimensions: 11x19
Heating
- Forced Air, Gas
Cooling
- Central Air
Features
- Flooring: Carpet, Vinyl
- Basement: Full,Walk-Up Access
- Number of fireplaces: 1
- Fireplace features: Decorative
Interior area
- Total structure area: 965
- Total interior livable area: 965 sqft
Property
Parking
- Total spaces: 1
- Parking features: Built In
- Has attached garage: Yes
Features
- Levels: One
- Stories: 1
- Pool features: None
Lot
- Size: 6,956 sqft
- Dimensions: 78 x 120 x 44 x 110 m/l
Details
- Parcel number: 0094R00296000000
- Special conditions: In Foreclosure
Construction
Type & style
- Home type: SingleFamily
- Architectural style: Colonial,Ranch
- Property subtype: Single Family Residence
Materials
- Brick
- Roof: Asphalt
Condition
- Resale
- Year built: 1953
Community & neighborhood
Community
- Community features: Public Transportation
Location
- Region: Pittsburgh
Price history
| Date | Event | Price |
|---|---|---|
| 3/28/2023 | Sold | $65,000-22.1%$67/sqft |
Source: | ||
| 5/7/2019 | Listing removed | $83,446$86/sqft |
Source: Auction.com Report a problem | ||
| 5/6/2019 | Price change | $83,446+2.1%$86/sqft |
Source: Auction.com Report a problem | ||
| 5/5/2019 | Price change | $81,750-0.3%$85/sqft |
Source: Auction.com Report a problem | ||
| 5/3/2019 | Price change | $81,983+1.3%$85/sqft |
Source: Auction.com Report a problem | ||
Public tax history
| Year | Property taxes | Tax assessment |
|---|---|---|
| 2025 | $3,292 +7.4% | $83,700 |
| 2024 | $3,064 +674% | $83,700 |
| 2023 | $396 +27.4% | $83,700 +27.4% |
Find assessor info on the county website
Neighborhood: 15227
Nearby schools
GreatSchools rating
- 5/10J.E. Harrison Education CenterGrades: K-6Distance: 2.8 mi
- 6/10Baldwin Senior High SchoolGrades: 7-12Distance: 2.1 mi
Schools provided by the listing agent
- District: Baldwin/Whitehall
Source: WPMLS. This data may not be complete. We recommend contacting the local school district to confirm school assignments for this home.
Get pre-qualified for a loan
At Zillow Home Loans, we can pre-qualify you in as little as 5 minutes with no impact to your credit score.An equal housing lender. NMLS #10287.

