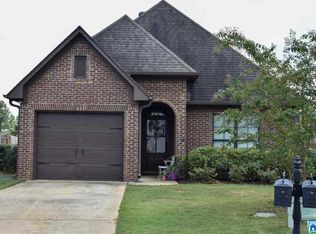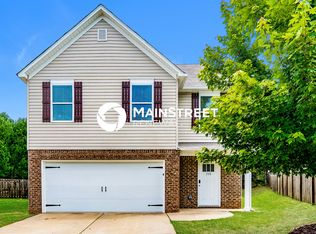Sold for $250,000
$250,000
448 Reed Way, Kimberly, AL 35091
2beds
1,575sqft
Single Family Residence
Built in 2010
0.72 Acres Lot
$254,700 Zestimate®
$159/sqft
$1,730 Estimated rent
Home value
$254,700
$242,000 - $270,000
$1,730/mo
Zestimate® history
Loading...
Owner options
Explore your selling options
What's special
Motivated seller! Welcome to 448 Reed Way where you'll find love at first sight when you walk in. This charming one level 2-bedroom, 2-bath home offers 1,575 sq ft of comfortable living space with tall ceilings giving this home an even larger feel. This residence features an open floor plan, ideal for both entertaining and everyday living. Master suite includes large walk in closet and soaking tub. Affordable utilities are an added bonus! Located in the heart of Kimberly, this home is zoned for top-rated schools: Bryan Elementary, North Jefferson Middle (9/10 for both), and Mortimer Jordan High School, known for its strong academics. Enjoy nearby amenities including Kimberly City Park with tennis and basketball courts. HOA includes the Doss Ferry community pool, clubhouse, walking trails and gatherings like food trucks on a regular basis. Experience the perfect blend of small-town charm and modern convenience at 448 Reed Way.
Zillow last checked: 8 hours ago
Listing updated: September 14, 2025 at 02:48pm
Listed by:
Heidi Calamusa 256-322-0379,
Keller Williams Realty Vestavia
Bought with:
Darrell Sanderson
Joseph Carter Realty
Source: GALMLS,MLS#: 21417265
Facts & features
Interior
Bedrooms & bathrooms
- Bedrooms: 2
- Bathrooms: 2
- Full bathrooms: 2
Primary bedroom
- Level: First
Bedroom 1
- Level: First
Primary bathroom
- Level: First
Bathroom 1
- Level: First
Family room
- Level: First
Kitchen
- Level: First
Basement
- Area: 0
Heating
- Central
Cooling
- Central Air
Appliances
- Included: Electric Cooktop, Disposal, Electric Oven, Refrigerator, Stainless Steel Appliance(s), Electric Water Heater
- Laundry: Electric Dryer Hookup, Washer Hookup, Main Level, Laundry Room, Laundry (ROOM), Yes
Features
- Recessed Lighting, Split Bedroom, High Ceilings, Cathedral/Vaulted, Crown Molding, Smooth Ceilings, Tray Ceiling(s), Soaking Tub, Separate Shower, Walk-In Closet(s)
- Flooring: Carpet, Hardwood, Vinyl
- Attic: Pull Down Stairs,Yes
- Number of fireplaces: 1
- Fireplace features: Insert, Great Room, Gas
Interior area
- Total interior livable area: 1,575 sqft
- Finished area above ground: 1,575
- Finished area below ground: 0
Property
Parking
- Total spaces: 1
- Parking features: Attached, Garage Faces Front
- Attached garage spaces: 1
Accessibility
- Accessibility features: Stall Shower
Features
- Levels: One
- Stories: 1
- Patio & porch: Covered, Patio
- Exterior features: None
- Pool features: In Ground, Fenced, Community
- Has view: Yes
- View description: None
- Waterfront features: No
Lot
- Size: 0.72 Acres
- Features: Cul-De-Sac
Details
- Parcel number: 0300253000069.000
- Special conditions: N/A
Construction
Type & style
- Home type: SingleFamily
- Property subtype: Single Family Residence
- Attached to another structure: Yes
Materials
- Brick
- Foundation: Slab
Condition
- Year built: 2010
Utilities & green energy
- Water: Private
- Utilities for property: Sewer Connected, Underground Utilities
Community & neighborhood
Community
- Community features: Clubhouse, Park, Playground, Street Lights, Swimming Not Allowed, Walking Paths
Location
- Region: Kimberly
- Subdivision: Doss Ferry
Other
Other facts
- Price range: $250K - $250K
Price history
| Date | Event | Price |
|---|---|---|
| 9/12/2025 | Sold | $250,000$159/sqft |
Source: | ||
| 8/18/2025 | Contingent | $250,000$159/sqft |
Source: | ||
| 8/10/2025 | Price change | $250,000-2%$159/sqft |
Source: | ||
| 6/14/2025 | Price change | $254,999-0.8%$162/sqft |
Source: | ||
| 6/7/2025 | Price change | $257,000-1.2%$163/sqft |
Source: | ||
Public tax history
| Year | Property taxes | Tax assessment |
|---|---|---|
| 2025 | $1,376 +1.5% | $22,820 +1.4% |
| 2024 | $1,356 +20.6% | $22,500 +19.7% |
| 2023 | $1,124 | $18,800 +3.2% |
Find assessor info on the county website
Neighborhood: 35091
Nearby schools
GreatSchools rating
- 9/10Warrior Elementary SchoolGrades: PK-5Distance: 1.3 mi
- 9/10North Jefferson Middle SchoolGrades: 6-8Distance: 0.4 mi
- 7/10Mortimer Jordan High SchoolGrades: 9-12Distance: 2.5 mi
Schools provided by the listing agent
- Elementary: Bryan
- Middle: North Jefferson
- High: Mortimer Jordan
Source: GALMLS. This data may not be complete. We recommend contacting the local school district to confirm school assignments for this home.
Get a cash offer in 3 minutes
Find out how much your home could sell for in as little as 3 minutes with a no-obligation cash offer.
Estimated market value$254,700
Get a cash offer in 3 minutes
Find out how much your home could sell for in as little as 3 minutes with a no-obligation cash offer.
Estimated market value
$254,700

