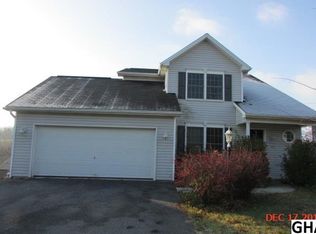This former Model Home of Ivy Ridge has all the "bells and whistles". The home has been lovingly maintained both on the inside and out. The large corner homesite will impress you as you pull into the oversized driveway with ample parking. The front porch welcomes you home to a soaring open foyer and 9 foot ceilings on the first floor. Attention to detail is evident with the curved wall corners and archways at every room opening. There is plenty of 'work' space with an office at the front of the home that floods with natural light and a second office space in the huge living room off the kitchen. The kitchen is ready for a true 'foodie' with the large island, gorgeous granite countertops, GE Cafe line appliances and plenty of recessed lighting. The patio doors in the breakfast area lead out to the maintenance-free deck that has a gas line ready for the gas grill of your dreams. And when the cooking is done...sit down to an incredible meal in the formal dining room. Hold on there's more...now it's time to enjoy a cup of coffee from the Butler's Pantry with built-in cabinets and countertop. Take that cup of coffee into the family room get the remote control for the fireplace, set the Hearth and Home Sound System to your favorite music and relax. Not relaxing enough...well you could always take a glass of wine to the jetted tub in the master bathroom and soak the day away. This home has endless possibilities with the basement ready to be finished just the way you want it. Set up your tour appointment today. This one won't last!
This property is off market, which means it's not currently listed for sale or rent on Zillow. This may be different from what's available on other websites or public sources.

