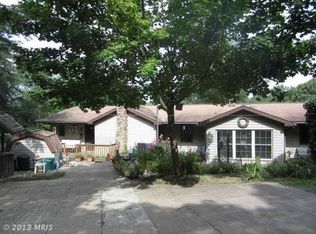Sold for $495,000 on 05/15/23
$495,000
448 Preston Unger Ct, Berkeley Springs, WV 25411
3beds
3,516sqft
Single Family Residence
Built in 1986
53.01 Acres Lot
$593,400 Zestimate®
$141/sqft
$1,896 Estimated rent
Home value
$593,400
$528,000 - $653,000
$1,896/mo
Zestimate® history
Loading...
Owner options
Explore your selling options
What's special
POSSIBILITIES ARE ENDLESS: don't miss this 3-bedroom 2-bathroom home on 53.01 unrestricted acres for your full or part time residence. This home features Hardwood & Ceramic flooring, large rooms to name how you like and multiple rooms that could become 4th and 5th bedrooms. The large rooms give you plenty of space for enjoying time with your family and friends. With lots of windows you have plenty of sunlight and can enjoy the endless views. Cuddle up around your choice of three woodstoves each having a separate flue. The unfinished basement can become more living space and has a large attached finished room that can be used how you choose. Home does have a 2-car garage but needs the flooring completed. Covered front porch gives you a relaxing area to enjoy the wildlife and beautiful views. Bring your horses and make use of the horse stable which has 4 -12x12 stalls, each having a window. With fenced grazing areas and a riding ring your horses can enjoy plenty of outside space. The property, which is part-cleared and part-wooded, is made up of 5 parcels containing a total of 53.01 unrestricted acres. This acreage gives you plenty of room to hike, ride horses or just enjoy the wildlife & privacy. These separate parcels allow opportunity for family members to build a home also or could be sold if desired. Parcels will not be sold by owners separately. If you like Space, Privacy, Acreage, Horses or Wildlife this place may be for you. Make an appointment to see it NOW.
Zillow last checked: 8 hours ago
Listing updated: May 15, 2023 at 05:30am
Listed by:
James Novak 304-283-3317,
Perry Realty, LLC
Bought with:
James Novak, WVS180300289
Perry Realty, LLC
Source: Bright MLS,MLS#: WVMO2002894
Facts & features
Interior
Bedrooms & bathrooms
- Bedrooms: 3
- Bathrooms: 2
- Full bathrooms: 2
- Main level bathrooms: 2
- Main level bedrooms: 3
Basement
- Area: 400
Heating
- Baseboard, Electric
Cooling
- Window Unit(s), Electric
Appliances
- Included: Microwave, Dishwasher, Dryer, Washer, Oven/Range - Electric, Refrigerator, Electric Water Heater
- Laundry: Has Laundry
Features
- Ceiling Fan(s)
- Flooring: Hardwood, Ceramic Tile, Slate, Wood
- Basement: Interior Entry,Exterior Entry,Unfinished
- Has fireplace: No
- Fireplace features: Wood Burning Stove
Interior area
- Total structure area: 3,516
- Total interior livable area: 3,516 sqft
- Finished area above ground: 3,116
- Finished area below ground: 400
Property
Parking
- Total spaces: 2
- Parking features: Garage Faces Rear, Attached, Driveway
- Attached garage spaces: 2
- Has uncovered spaces: Yes
Accessibility
- Accessibility features: None
Features
- Levels: Three
- Stories: 3
- Patio & porch: Patio
- Pool features: None
- Fencing: Board,Partial
- Has view: Yes
- View description: Mountain(s), Pasture, Trees/Woods
Lot
- Size: 53.01 Acres
- Features: Cleared, Wooded, Unrestricted
Details
- Additional structures: Above Grade, Below Grade
- Additional parcels included: 5 Parcels : Pcl 2720 acres, Pcl 14.119.87 acres, Pcl 15.24.29 acres, Pcl 15.94.34 acres, Pcl 15.84.51 acres
- Parcel number: 08 6001500080000
- Zoning: 101
- Special conditions: Standard
- Horses can be raised: Yes
- Horse amenities: Stable(s), Riding Ring, Horses Allowed, Riding Trail
Construction
Type & style
- Home type: SingleFamily
- Architectural style: Cape Cod
- Property subtype: Single Family Residence
Materials
- Vinyl Siding
- Foundation: Block
- Roof: Shingle
Condition
- New construction: No
- Year built: 1986
Utilities & green energy
- Electric: 200+ Amp Service
- Sewer: On Site Septic
- Water: Well
- Utilities for property: Phone, DSL
Community & neighborhood
Location
- Region: Berkeley Springs
- Subdivision: None Available
- Municipality: Timber Ridge
Other
Other facts
- Listing agreement: Exclusive Right To Sell
- Listing terms: Cash,Conventional
- Ownership: Fee Simple
- Road surface type: Gravel
Price history
| Date | Event | Price |
|---|---|---|
| 5/15/2023 | Sold | $495,000$141/sqft |
Source: | ||
| 5/2/2023 | Pending sale | $495,000$141/sqft |
Source: | ||
| 4/27/2023 | Price change | $495,000-17.5%$141/sqft |
Source: | ||
| 4/3/2023 | Listed for sale | $600,000+415%$171/sqft |
Source: | ||
| 6/1/1995 | Sold | $116,500$33/sqft |
Source: Agent Provided | ||
Public tax history
| Year | Property taxes | Tax assessment |
|---|---|---|
| 2024 | $2,044 +13.4% | $204,240 +2.1% |
| 2023 | $1,801 +1.1% | $200,040 +1% |
| 2022 | $1,781 | $198,000 +3.2% |
Find assessor info on the county website
Neighborhood: 25411
Nearby schools
GreatSchools rating
- NAWidmyer Elementary SchoolGrades: PK-2Distance: 10.4 mi
- 5/10Warm Springs Middle SchoolGrades: 6-8Distance: 11.5 mi
- 8/10Berkeley Springs High SchoolGrades: 9-12Distance: 10.7 mi
Schools provided by the listing agent
- Middle: Warm Springs
- High: Berkeley Springs
- District: Morgan County Schools
Source: Bright MLS. This data may not be complete. We recommend contacting the local school district to confirm school assignments for this home.

Get pre-qualified for a loan
At Zillow Home Loans, we can pre-qualify you in as little as 5 minutes with no impact to your credit score.An equal housing lender. NMLS #10287.
