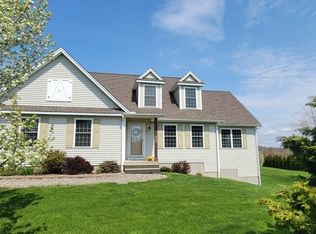ANOTHER ENERGY STAR NEW CONSTRUCTION HOME to be built by Northern New Haven County's premiere custom home developer CONNECTICUT RESIDENTIAL! Come see the SPECTACULAR EASTERN VIEWS from this beautiful level building lot in the Armbruster Farms Subdivision. ONLY TWO LOTS LEFT - both large at over 2 acres and overlooking previously operating dairy farm, pond and barn buildings. TWO NEW HOMES SOLD and under construction now. All others built within the last 8 years and all neighboring homes are well maintained and very attractive. BUY THE LOT or BUY THE PACKAGE expertly designed and assembled to provide a much higher level of comfort and energy efficiency than other new homes can offer. OWNER / AGENT / BUILDER.
This property is off market, which means it's not currently listed for sale or rent on Zillow. This may be different from what's available on other websites or public sources.

