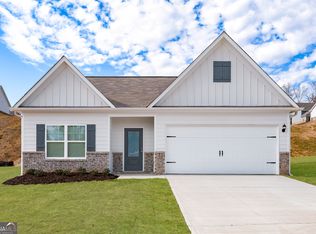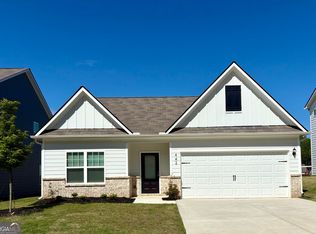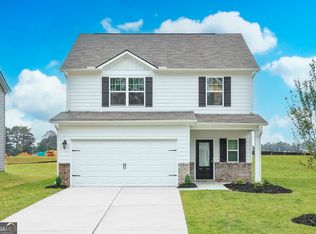Closed
$389,900
448 Prescott Way, Villa Rica, GA 30180
4beds
2,231sqft
Single Family Residence
Built in 2024
6,534 Square Feet Lot
$382,500 Zestimate®
$175/sqft
$2,072 Estimated rent
Home value
$382,500
$325,000 - $448,000
$2,072/mo
Zestimate® history
Loading...
Owner options
Explore your selling options
What's special
The Hartwell is a truly impressive home featuring 4 bedrooms, 2.5 bathrooms, and an open-concept layout that is both spacious and inviting. Upon entering this stunning floor plan, you are welcomed by a versatile flex room, perfect for use as a home office, playroom, or personal retreat. A separate dining area adds an elegant touch, providing the ideal space for family meals or entertaining guests. As you continue through the home, you'll discover a cozy breakfast area that seamlessly flows into the expansive family room, creating a welcoming environment for both relaxation and entertaining. The family room serves as the heart of the home, offering plenty of space for everyone to gather and enjoy time together. Upstairs, the master bedroom provides a private sanctuary, offering ample space to relax and unwind. The en-suite bathroom adds to the luxurious feel, ensuring comfort and privacy. The second floor also houses three additional well-sized bedrooms, providing plenty of room for a growing family, guests, or a home office. With its spacious design and thoughtful layout, the Hartwell offers the flexibility and functionality that families need to live and thriv
Zillow last checked: 8 hours ago
Listing updated: September 19, 2025 at 07:08am
Listed by:
Dale Hill 404-772-9988,
LGI Homes Realty LLC
Bought with:
No Sales Agent, 0
Non-Mls Company
Source: GAMLS,MLS#: 10547273
Facts & features
Interior
Bedrooms & bathrooms
- Bedrooms: 4
- Bathrooms: 3
- Full bathrooms: 2
- 1/2 bathrooms: 1
Kitchen
- Features: Pantry
Heating
- Central, Electric
Cooling
- Ceiling Fan(s), Central Air, Electric
Appliances
- Included: Dishwasher, Disposal, Electric Water Heater, Ice Maker, Microwave, Oven/Range (Combo), Refrigerator, Stainless Steel Appliance(s)
- Laundry: Laundry Closet, Upper Level
Features
- Separate Shower, Soaking Tub, Walk-In Closet(s)
- Flooring: Carpet, Other
- Basement: None
- Attic: Pull Down Stairs
- Has fireplace: No
Interior area
- Total structure area: 2,231
- Total interior livable area: 2,231 sqft
- Finished area above ground: 2,231
- Finished area below ground: 0
Property
Parking
- Parking features: Attached, Garage, Garage Door Opener
- Has attached garage: Yes
Features
- Levels: Two
- Stories: 2
Lot
- Size: 6,534 sqft
- Features: Level
Details
- Parcel number: 01720250149
Construction
Type & style
- Home type: SingleFamily
- Architectural style: Brick Front
- Property subtype: Single Family Residence
Materials
- Brick, Concrete, Other
- Foundation: Slab
- Roof: Composition
Condition
- New Construction
- New construction: Yes
- Year built: 2024
Details
- Warranty included: Yes
Utilities & green energy
- Sewer: Public Sewer
- Water: Public
- Utilities for property: Cable Available, Electricity Available, High Speed Internet, Phone Available, Sewer Connected, Underground Utilities, Water Available
Community & neighborhood
Community
- Community features: Playground, Sidewalks, Street Lights
Location
- Region: Villa Rica
- Subdivision: Conners Landing at Mirror Lake
HOA & financial
HOA
- Has HOA: Yes
- HOA fee: $600 annually
- Services included: Management Fee, Other
Other
Other facts
- Listing agreement: Exclusive Right To Sell
Price history
| Date | Event | Price |
|---|---|---|
| 9/19/2025 | Sold | $389,900-1.5%$175/sqft |
Source: | ||
| 7/28/2025 | Pending sale | $395,900$177/sqft |
Source: | ||
| 6/19/2025 | Listed for sale | $395,900$177/sqft |
Source: | ||
| 6/18/2025 | Listing removed | $395,900$177/sqft |
Source: | ||
| 6/9/2025 | Listed for sale | $395,900$177/sqft |
Source: | ||
Public tax history
Tax history is unavailable.
Neighborhood: 30180
Nearby schools
GreatSchools rating
- 5/10Mirror Lake Elementary SchoolGrades: PK-5Distance: 0.6 mi
- 6/10Mason Creek Middle SchoolGrades: 6-8Distance: 2.7 mi
- 5/10Douglas County High SchoolGrades: 9-12Distance: 7.2 mi
Schools provided by the listing agent
- Elementary: Mirror Lake
- Middle: Mason Creek
- High: Douglas County
Source: GAMLS. This data may not be complete. We recommend contacting the local school district to confirm school assignments for this home.
Get a cash offer in 3 minutes
Find out how much your home could sell for in as little as 3 minutes with a no-obligation cash offer.
Estimated market value$382,500
Get a cash offer in 3 minutes
Find out how much your home could sell for in as little as 3 minutes with a no-obligation cash offer.
Estimated market value
$382,500


