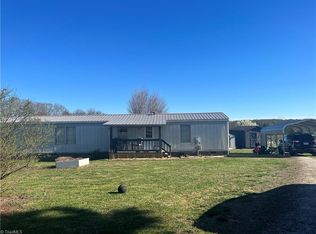Sold for $199,000
$199,000
448 Pratt Rd, Dobson, NC 27017
3beds
1,510sqft
Manufactured Home, Residential
Built in 1998
0.9 Acres Lot
$204,400 Zestimate®
$--/sqft
$1,177 Estimated rent
Home value
$204,400
Estimated sales range
Not available
$1,177/mo
Zestimate® history
Loading...
Owner options
Explore your selling options
What's special
Love country living but still like to be mins from Mt. Airy, Dobson, & Pilot...this 1500+ sq ft, 3 BR, 2BA home is perfect for you. BRS feature walk-in closets, master BA has double sinks & incredible tiled shower w/ sliding glass doors. Large open concept in kitchen/dining is a dream including island/bar, & new stainless appliances. Laundry room at back door w/ brand new washer/dryer remaining. Large livingroom with wood burning fireplace. 2nd full bath features tub/shower. Move in ready w/ lots of renovations including new paint, waterproof luxury vinyl plank flooring, new doors thruout, new energy efficient windows, new master BA, new kitchen cabinets & countertops, new entry & back deck, new package-unit HVAC & ductwork, & new 50 gal water heater. All of this sitting on .9 acres that is landscaped w/ mature flowering trees/shrubs, crepe myrtle, hibiscus, roses, Gladiola bulbs, evergreens, persimmon, & your very own grapevine. Must see to appreciate! Agent is related to the seller.
Zillow last checked: 8 hours ago
Listing updated: August 30, 2024 at 02:43pm
Listed by:
Jeana Cox 336-480-8275,
Sonya Ganyard Realty, LLC
Bought with:
Tshonia Pennington, 305865
LPT Realty, LLC
Source: Triad MLS,MLS#: 1150582 Originating MLS: Winston-Salem
Originating MLS: Winston-Salem
Facts & features
Interior
Bedrooms & bathrooms
- Bedrooms: 3
- Bathrooms: 2
- Full bathrooms: 2
- Main level bathrooms: 2
Primary bedroom
- Level: Main
- Dimensions: 16.83 x 13
Bedroom 2
- Level: Main
- Dimensions: 12.75 x 11.33
Bedroom 3
- Level: Main
- Dimensions: 13 x 10.75
Kitchen
- Level: Main
- Dimensions: 21.83 x 12.75
Living room
- Level: Main
- Dimensions: 22.33 x 13
Heating
- Heat Pump, Electric
Cooling
- Central Air
Appliances
- Included: Electric Water Heater
- Laundry: Dryer Connection, In Basement, Washer Hookup
Features
- Flooring: Vinyl
- Windows: Insulated Windows
- Basement: Crawl Space
- Number of fireplaces: 1
- Fireplace features: Living Room
Interior area
- Total structure area: 1,510
- Total interior livable area: 1,510 sqft
- Finished area above ground: 1,510
Property
Parking
- Parking features: Driveway
- Has uncovered spaces: Yes
Features
- Levels: One
- Stories: 1
- Pool features: None
Lot
- Size: 0.90 Acres
- Features: Level, Flat
Details
- Parcel number: 591500648233
- Zoning: RA
- Special conditions: Owner Sale
Construction
Type & style
- Home type: MobileManufactured
- Property subtype: Manufactured Home, Residential
Materials
- Vinyl Siding
Condition
- Year built: 1998
Utilities & green energy
- Sewer: Septic Tank
- Water: Well
Community & neighborhood
Location
- Region: Dobson
Other
Other facts
- Listing agreement: Exclusive Right To Sell
Price history
| Date | Event | Price |
|---|---|---|
| 8/30/2024 | Sold | $199,000-0.5% |
Source: | ||
| 8/1/2024 | Pending sale | $199,900 |
Source: | ||
| 7/27/2024 | Listed for sale | $199,900+246.4% |
Source: | ||
| 2/27/2024 | Sold | $57,700-17%$38/sqft |
Source: Public Record Report a problem | ||
| 5/2/2008 | Sold | $69,500+15.8%$46/sqft |
Source: Public Record Report a problem | ||
Public tax history
| Year | Property taxes | Tax assessment |
|---|---|---|
| 2025 | $919 +73.9% | $145,780 +108.9% |
| 2024 | $528 | $69,770 -6.4% |
| 2023 | $528 | $74,520 |
Find assessor info on the county website
Neighborhood: 27017
Nearby schools
GreatSchools rating
- 7/10Copeland Elementary SchoolGrades: PK-5Distance: 1.7 mi
- 6/10Central Middle SchoolGrades: 6-8Distance: 5.8 mi
- 4/10Surry Central High SchoolGrades: 9-12Distance: 4.4 mi
