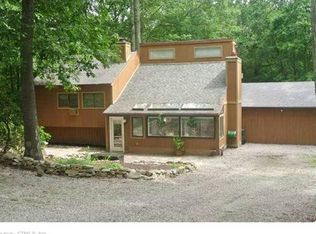REDUCED!! Looking for something different than your cookie cutter colonial? Check out this unique contemporary on a wooded, back-to-nature private lot, yet close to Route 1 and local amenities. The tri-level floor plan offers lots of natural light, with vaulted ceilings in the main level, with skylights. The main level family room has a stunning floor to ceiling fireplace which can easily house a wood stove for supplemental heat. The main level floor plan is open, with the remodeled kitchen open to the dining room and sunken living room. The kitchen boasts brand new white raised panel cabinets with custom hardware, subway tile back splash, granite counters and stainless appliances -with a slider out to the oversized wraparound deck - perfect for entertaining or family gatherings. The remodeled dining room features hardwood floors and opens up to the sunken living room, offering a supplemental gas log stove and slider to the side deck. The full bath on the main level is completely remodeled with modern décor - subway tiled shower, new vanity and laundry. Upstairs the master has a private viewing deck perfect for enjoying your morning coffee, vaulted ceilings and a remodeled master bath. In the lower level is a remodeled den/rec room with newer carpet and laminate flooring, and slider to the backyard. Additionally, there is a separate mudroom area with spacious closet perfect for storage. New plumbing, newer windows, 2020 roof, new carpets, siding 2021, propane gas range, electrical and more!
This property is off market, which means it's not currently listed for sale or rent on Zillow. This may be different from what's available on other websites or public sources.

