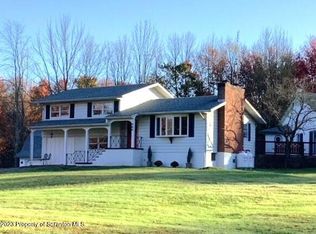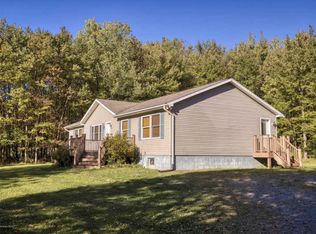Sold for $388,000
$388,000
448 Old Gravity Rd, Lake Ariel, PA 18436
3beds
3,016sqft
Single Family Residence, Modular Home
Built in 2000
3.16 Acres Lot
$424,900 Zestimate®
$129/sqft
$2,822 Estimated rent
Home value
$424,900
$404,000 - $450,000
$2,822/mo
Zestimate® history
Loading...
Owner options
Explore your selling options
What's special
This is a very well kept ranch home with a detached 2 car garage on over 3 acres. The home sits well back from the road affording a very private setting. The property is stunning with beautiful stone walls. landscaping and various fruit trees. Inside of this home are 4 bedrooms, 2.5 bathrooms, family and living rooms, dining room and large kitchen. The kitchen has sliders that open to a deck over looking the large back yard with a large fenced area for pets and activities.The lower level of this ranch has rooms for gatherings, relaxing, hobbies and crafts, workshop, a 1/2 bath. The lower level has a walkout entry and easy entry with a few steps up to front door. Let your imagination run with it. I believe this home is truly for everyone.., Beds Description: Primary1st, Beds Description: 2+Bed1st, Baths: 1/2 Bath Lev L, Baths: 2 Bath Lev 1, Baths: Modern, Eating Area: Dining Area, Eating Area: Modern KT, Beds Description: 1BedLL
Zillow last checked: 8 hours ago
Listing updated: September 06, 2024 at 09:17pm
Listed by:
Vernon Waltz 570-650-6659,
Realty Executives Exceptional Realtors LA
Bought with:
Brankica Curreri, RSR004936
Eagle Valley Realty
Source: PWAR,MLS#: PW232911
Facts & features
Interior
Bedrooms & bathrooms
- Bedrooms: 3
- Bathrooms: 3
- Full bathrooms: 2
- 1/2 bathrooms: 1
Primary bedroom
- Description: Ceiling lighting, Laminate Floor
- Area: 181.67
- Dimensions: 14.83 x 12.25
Bedroom 2
- Description: Ceiling Fan
- Area: 126.06
- Dimensions: 14.83 x 8.5
Bedroom 3
- Area: 133.38
- Dimensions: 12.5 x 10.67
Bedroom 4
- Description: Ceiling Fan
- Area: 235
- Dimensions: 20 x 11.75
Primary bathroom
- Description: jetted tub, standup shower
- Area: 104.13
- Dimensions: 12.25 x 8.5
Bathroom 2
- Description: Full Bath
- Area: 42.65
- Dimensions: 8.83 x 4.83
Bathroom 3
- Description: 1/2 Bath
- Area: 28
- Dimensions: 7 x 4
Bonus room
- Description: workshop
- Area: 235
- Dimensions: 20 x 11.75
Den
- Description: Insulated Room
- Area: 103.75
- Dimensions: 13.25 x 7.83
Dining room
- Description: Ceiling Fan, Laminate Floor
- Area: 156.14
- Dimensions: 12.83 x 12.17
Family room
- Description: Tile, 2 ceiling fans, Fish Tank
- Area: 326.11
- Dimensions: 23.58 x 13.83
Kitchen
- Description: Pantry, Ceiling Fan
- Area: 210.51
- Dimensions: 18.58 x 11.33
Laundry
- Area: 51.23
- Dimensions: 7.5 x 6.83
Living room
- Description: Propane Fireplace, Laminate Floor
- Area: 252
- Dimensions: 21 x 12
Heating
- Baseboard, Propane, Hot Water, Electric
Cooling
- Ceiling Fan(s)
Appliances
- Included: Dryer, Washer, Refrigerator, Microwave, Electric Range, Electric Oven, Dishwasher
Features
- Eat-in Kitchen, Open Floorplan
- Flooring: Concrete, Tile, Linoleum, Laminate
- Basement: Daylight,Walk-Up Access,Walk-Out Access,Full,Finished
- Has fireplace: Yes
- Fireplace features: Decorative, Propane, Living Room
Interior area
- Total structure area: 3,016
- Total interior livable area: 3,016 sqft
Property
Parking
- Total spaces: 2
- Parking features: Detached, Unpaved, Off Street, Garage Door Opener, Garage, Driveway
- Garage spaces: 2
- Has uncovered spaces: Yes
Features
- Levels: One
- Stories: 1
- Body of water: None
Lot
- Size: 3.16 Acres
- Dimensions: 321 x 579 x 174 x 536
- Features: Level, Wooded, Sloped, Orchard(s)
Details
- Additional structures: Shed(s), Workshop
- Parcel number: 24000080006
- Zoning description: Residential
- Other equipment: Satellite Dish
Construction
Type & style
- Home type: SingleFamily
- Architectural style: Ranch
- Property subtype: Single Family Residence, Modular Home
Materials
- Vinyl Siding
- Roof: Asphalt,Fiberglass
Condition
- Year built: 2000
Utilities & green energy
- Sewer: Septic Tank
- Water: Well
- Utilities for property: Cable Available
Community & neighborhood
Community
- Community features: None
Location
- Region: Lake Ariel
- Subdivision: None
HOA & financial
HOA
- Has HOA: No
Other
Other facts
- Listing terms: Cash,VA Loan,FHA,Conventional
- Road surface type: Other
Price history
| Date | Event | Price |
|---|---|---|
| 11/13/2023 | Sold | $388,000-2.8%$129/sqft |
Source: | ||
| 10/7/2023 | Pending sale | $399,000$132/sqft |
Source: | ||
| 9/30/2023 | Price change | $399,000-1.5%$132/sqft |
Source: | ||
| 9/26/2023 | Price change | $405,000-2.4%$134/sqft |
Source: | ||
| 9/18/2023 | Price change | $415,000-3.5%$138/sqft |
Source: | ||
Public tax history
| Year | Property taxes | Tax assessment |
|---|---|---|
| 2025 | $4,667 +3.4% | $272,800 |
| 2024 | $4,515 | $272,800 |
| 2023 | $4,515 +27.1% | $272,800 +96.5% |
Find assessor info on the county website
Neighborhood: 18436
Nearby schools
GreatSchools rating
- 6/10Evergreen El SchoolGrades: PK-5Distance: 5.3 mi
- 6/10Western Wayne Middle SchoolGrades: 6-8Distance: 2 mi
- 6/10Western Wayne High SchoolGrades: 9-12Distance: 2 mi
Get pre-qualified for a loan
At Zillow Home Loans, we can pre-qualify you in as little as 5 minutes with no impact to your credit score.An equal housing lender. NMLS #10287.
Sell for more on Zillow
Get a Zillow Showcase℠ listing at no additional cost and you could sell for .
$424,900
2% more+$8,498
With Zillow Showcase(estimated)$433,398

