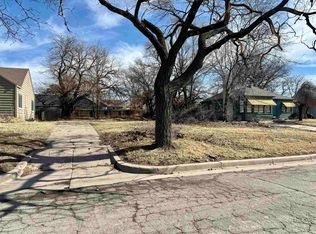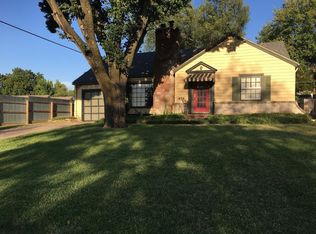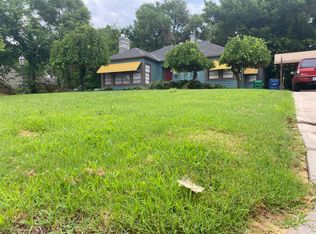Call Jamie Hanson to schedule your private showing today 316-253-3573. WOW! This home is stunning from the upgrades, landscaping and maintenance. Very well maintained home located near the desirable Crown Heights. All new dark kitchen cabinets with marble tile black splash and stainless steel appliances. Tons of old charm with character including refinished dark wood floors, built ins, decorative fireplaces, and so much more. Bathrooms have been remodeled and master bedroom has master bath and walk in closet. Exterior has new fence with 2 exits, added drainage system, retaining stone wall both functional and beautiful. Also includes sod, fresh landscaping from and back. Don't let the one car garage fool you, seller added a large shed for extra storage needs. You will love entertaining on the large patio with wired blue tooth surround sound. This home has all the 1940's charm with today's updates. New HVAC, pex system and plumbing. concrete has been replaced in the driveway and new garage floor. Don't miss this turn key home near shopping, local restaurants, Clifton square and College Hill. Schedule your showing today!
This property is off market, which means it's not currently listed for sale or rent on Zillow. This may be different from what's available on other websites or public sources.


