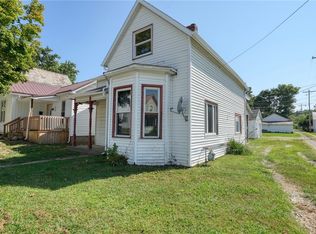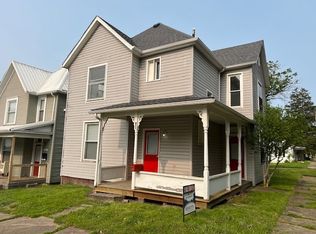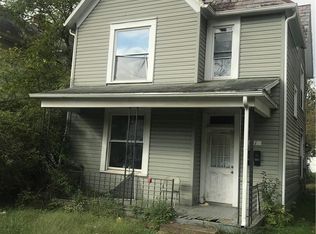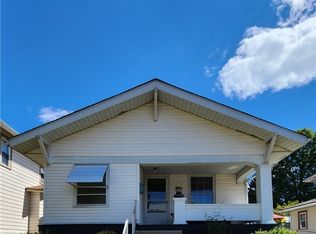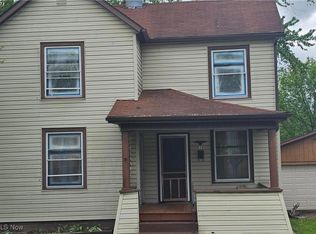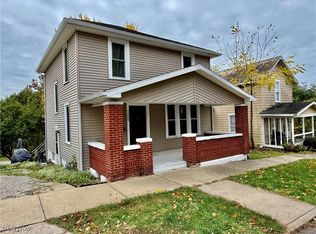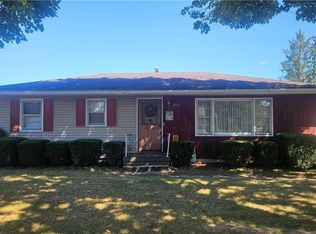BOM NO FAULT OF SELLER! Property was appraised and went through inspections! From Top to Bottom this 2BR 1 story is newly renovated & will be sure to impress! Newer metal roof, new insulation,
new electric box & wiring, new plumbing & water lines, new hot water heater, new HVAC, new flooring, new paint, new
doors, new lighting, new fixtures, new porch & more! Very open & spacious this home offers 2 Large Bedrooms, Spacious
New Bathroom w/Laundry, new Eat-In Kitchen w/appliances! Off street parking with your 2 Car Detached Garage w/ new entry & man door!
New sidewalks. All there is to do is move in and enjoy that the work is done in your new home!
Call today and schedule your showing!
For sale
Price cut: $5.6K (9/19)
$156,900
448 N 6th St, Cambridge, OH 43725
2beds
928sqft
Est.:
Single Family Residence
Built in 1890
3,563.21 Square Feet Lot
$-- Zestimate®
$169/sqft
$-- HOA
What's special
- 142 days |
- 232 |
- 12 |
Zillow last checked: 8 hours ago
Listing updated: November 18, 2025 at 03:24pm
Listing Provided by:
Amanda S Mignano 833-843-6398 asmignano@gmail.com,
NextHome New Horizons Equity Realty
Source: MLS Now,MLS#: 5141424 Originating MLS: Guernsey-Muskingum Valley Association of REALTORS
Originating MLS: Guernsey-Muskingum Valley Association of REALTORS
Tour with a local agent
Facts & features
Interior
Bedrooms & bathrooms
- Bedrooms: 2
- Bathrooms: 1
- Full bathrooms: 1
- Main level bathrooms: 1
- Main level bedrooms: 2
Primary bedroom
- Level: First
Bedroom
- Level: First
Bathroom
- Level: First
Eat in kitchen
- Level: First
Living room
- Level: First
Mud room
- Level: First
Heating
- Forced Air, Gas
Cooling
- Central Air
Features
- Basement: Exterior Entry,Sump Pump,Unfinished
- Has fireplace: No
Interior area
- Total structure area: 928
- Total interior livable area: 928 sqft
- Finished area above ground: 928
Video & virtual tour
Property
Parking
- Total spaces: 2
- Parking features: Detached, Garage
- Garage spaces: 2
Features
- Levels: One
- Stories: 1
- Patio & porch: Porch
Lot
- Size: 3,563.21 Square Feet
Details
- Parcel number: 060002469.000
- Special conditions: Standard
Construction
Type & style
- Home type: SingleFamily
- Architectural style: Bungalow,Ranch
- Property subtype: Single Family Residence
Materials
- Vinyl Siding
- Roof: Metal
Condition
- Unknown
- Year built: 1890
Utilities & green energy
- Sewer: Public Sewer
- Water: Public
Community & HOA
Community
- Subdivision: Oldhams Add
HOA
- Has HOA: No
Location
- Region: Cambridge
Financial & listing details
- Price per square foot: $169/sqft
- Tax assessed value: $23,330
- Annual tax amount: $406
- Date on market: 7/21/2025
- Cumulative days on market: 142 days
Estimated market value
Not available
Estimated sales range
Not available
Not available
Price history
Price history
| Date | Event | Price |
|---|---|---|
| 10/31/2025 | Listed for sale | $156,900$169/sqft |
Source: | ||
| 9/29/2025 | Pending sale | $156,900$169/sqft |
Source: | ||
| 9/28/2025 | Contingent | $156,900$169/sqft |
Source: | ||
| 9/19/2025 | Price change | $156,900-3.4%$169/sqft |
Source: | ||
| 9/10/2025 | Price change | $162,500-3%$175/sqft |
Source: | ||
Public tax history
Public tax history
| Year | Property taxes | Tax assessment |
|---|---|---|
| 2024 | $406 +8.1% | $8,170 +17.2% |
| 2023 | $375 +4.8% | $6,970 |
| 2022 | $358 +1% | $6,970 |
Find assessor info on the county website
BuyAbility℠ payment
Est. payment
$930/mo
Principal & interest
$743
Property taxes
$132
Home insurance
$55
Climate risks
Neighborhood: 43725
Nearby schools
GreatSchools rating
- NACambridge Primary SchoolGrades: K-2Distance: 0.6 mi
- 5/10Cambridge Middle SchoolGrades: 6-8Distance: 1.5 mi
- 3/10Cambridge High SchoolGrades: 9-12Distance: 1.6 mi
Schools provided by the listing agent
- District: Cambridge CSD - 3001
Source: MLS Now. This data may not be complete. We recommend contacting the local school district to confirm school assignments for this home.
- Loading
- Loading
