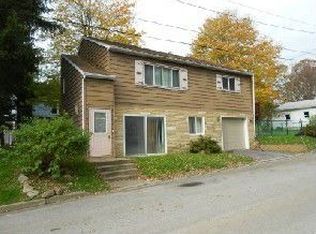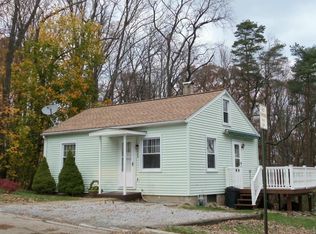Impeccably maintained one owner home! Enjoy one floor living in an easy to manage ranch with surprising features. Hardwood floors throughout! Basement with loads of built-in storage. Casement thermopane windows make a unique statement. Generous size lot with two stall garage. Enjoy a fire in the living room, relax outdoors on the patio or in the yard. Equally wonderful home for a family or the down-sizer. Move right in and start living! Call today and buy tomorrow! You cannot pass this beautiful property up!
This property is off market, which means it's not currently listed for sale or rent on Zillow. This may be different from what's available on other websites or public sources.

