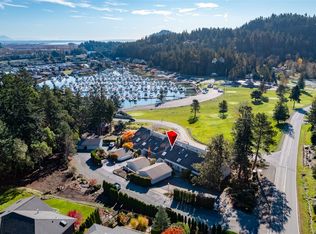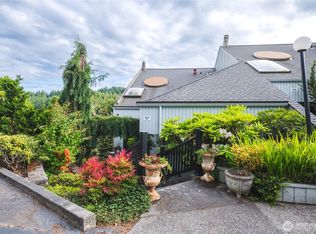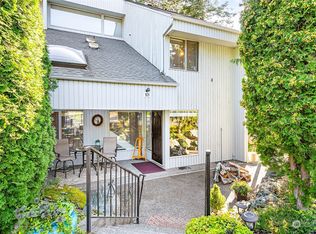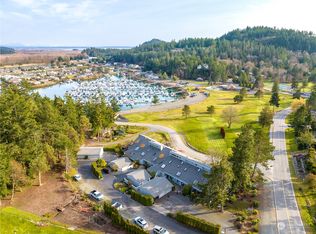Sold
Listed by:
Timothy L. Good,
RSVP Brokers ERA,
Maureen Mo Good,
RSVP Brokers ERA
Bought with: John L. Scott Anacortes
$499,000
448 Modoc Place, La Conner, WA 98257
3beds
3,100sqft
Single Family Residence
Built in 1975
7,893.07 Square Feet Lot
$271,300 Zestimate®
$161/sqft
$3,429 Estimated rent
Home value
$271,300
$241,000 - $307,000
$3,429/mo
Zestimate® history
Loading...
Owner options
Explore your selling options
What's special
Experience the best of comfort and luxury with this thoughtfully designed home. This spacious single level living home features soaring vaulted ceilings, a cozy gas fireplace and an open concept great room perfect for entertaining. The kitchen has custom cabinets, Tile countertops, and is adjacent to a sunny covered deck with Eastern exposure, ideal for enjoying your morning coffee or echoing evening sunsets. Large primary & separate laundry room. Located in the desirable Shelter Bay community, you’ll have access to a variety of amenities within walking distance. Marina, swimming pool, clubhouse, BBQ area, 2 beaches, tennis/pickle ball courts and explore La Conner and beyond by boat with a concrete boat ramp.
Zillow last checked: 8 hours ago
Listing updated: August 09, 2025 at 04:04am
Listed by:
Timothy L. Good,
RSVP Brokers ERA,
Maureen Mo Good,
RSVP Brokers ERA
Bought with:
Ryan Kent Smith, 25847
John L. Scott Anacortes
Source: NWMLS,MLS#: 2331567
Facts & features
Interior
Bedrooms & bathrooms
- Bedrooms: 3
- Bathrooms: 3
- Full bathrooms: 1
- 3/4 bathrooms: 1
- 1/2 bathrooms: 1
- Main level bathrooms: 1
- Main level bedrooms: 1
Primary bedroom
- Level: Main
Bedroom
- Level: Lower
Bedroom
- Level: Lower
Bathroom three quarter
- Level: Lower
Bathroom full
- Level: Main
Other
- Level: Lower
Den office
- Level: Main
Dining room
- Level: Main
Entry hall
- Level: Main
Great room
- Level: Main
Kitchen without eating space
- Level: Main
Living room
- Level: Main
Utility room
- Level: Main
Heating
- Fireplace, Baseboard, Electric, Propane, Wood
Cooling
- None
Appliances
- Included: Dishwasher(s), Disposal, Dryer(s), Microwave(s), Refrigerator(s), Stove(s)/Range(s), Washer(s), Garbage Disposal, Water Heater: Electric, Water Heater Location: Storage Room
Features
- Bath Off Primary, Dining Room
- Flooring: Ceramic Tile, Hardwood, Laminate
- Windows: Double Pane/Storm Window
- Basement: Finished
- Number of fireplaces: 2
- Fireplace features: Gas, See Remarks, Wood Burning, Lower Level: 1, Main Level: 1, Fireplace
Interior area
- Total structure area: 3,100
- Total interior livable area: 3,100 sqft
Property
Parking
- Total spaces: 2
- Parking features: Attached Garage
- Attached garage spaces: 2
Features
- Levels: One
- Stories: 1
- Entry location: Main
- Patio & porch: Bath Off Primary, Double Pane/Storm Window, Dining Room, Fireplace, Vaulted Ceiling(s), Water Heater
- Pool features: Community
- Has view: Yes
- View description: Canal, Golf Course, Mountain(s), See Remarks, Territorial
- Has water view: Yes
- Water view: Canal
Lot
- Size: 7,893 sqft
- Features: Cul-De-Sac, Paved, Cable TV, Deck, Fenced-Partially, High Speed Internet, Patio, Propane
- Topography: Level,Partial Slope
- Residential vegetation: Fruit Trees, Garden Space
Details
- Parcel number: P129253
- On leased land: Yes
- Special conditions: Standard
- Other equipment: Leased Equipment: Propane Tank
Construction
Type & style
- Home type: SingleFamily
- Property subtype: Single Family Residence
Materials
- Brick
- Foundation: Poured Concrete
- Roof: Composition
Condition
- Very Good
- Year built: 1975
- Major remodel year: 1999
Utilities & green energy
- Electric: Company: Puget Sound Energy
- Sewer: Sewer Connected, Company: Shelter bay Community
- Water: Community, Company: Shelter Bay Community
- Utilities for property: Astound, Astound
Community & neighborhood
Community
- Community features: Boat Launch, CCRs, Clubhouse, Golf, Park, Playground, Trail(s)
Location
- Region: La Conner
- Subdivision: Shelter Bay
HOA & financial
HOA
- HOA fee: $293 monthly
- Association phone: 360-466-3805
Other
Other facts
- Listing terms: Cash Out,Conventional
- Cumulative days on market: 111 days
Price history
| Date | Event | Price |
|---|---|---|
| 7/9/2025 | Sold | $499,000$161/sqft |
Source: | ||
| 6/22/2025 | Pending sale | $499,000$161/sqft |
Source: | ||
| 3/1/2025 | Listed for sale | $499,000$161/sqft |
Source: | ||
Public tax history
| Year | Property taxes | Tax assessment |
|---|---|---|
| 2024 | -- | -- |
| 2023 | -- | -- |
| 2022 | -- | -- |
Find assessor info on the county website
Neighborhood: 98257
Nearby schools
GreatSchools rating
- 4/10La Conner Elementary SchoolGrades: K-5Distance: 1.5 mi
- 4/10La Conner Middle SchoolGrades: 6-8Distance: 1.5 mi
- 2/10La Conner High SchoolGrades: 9-12Distance: 1.5 mi
Get pre-qualified for a loan
At Zillow Home Loans, we can pre-qualify you in as little as 5 minutes with no impact to your credit score.An equal housing lender. NMLS #10287.



