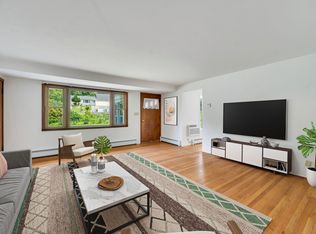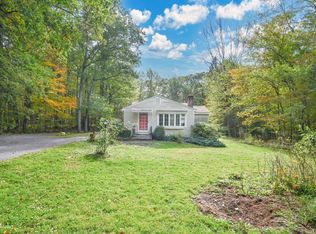Sold for $375,000
$375,000
448 Merrow Road, Tolland, CT 06084
3beds
1,960sqft
Single Family Residence
Built in 1953
3.04 Acres Lot
$412,500 Zestimate®
$191/sqft
$2,671 Estimated rent
Home value
$412,500
$388,000 - $441,000
$2,671/mo
Zestimate® history
Loading...
Owner options
Explore your selling options
What's special
This charming 3-bedroom, 2-bath ranch-style home is nestled on a picturesque 3-acre lot, offering the perfect blend of comfort, privacy, and fenced-in space. Beautiful hardwood flooring flows throughout the main level, enhancing the warm and inviting atmosphere. The kitchen is a true highlight, featuring a skylight that fills the space with natural light, ample countertops, stainless steel appliance and built-in storage. The spacious living room seamlessly connects to the kitchen and provides access to both the front entrance and a welcoming front porch. A quaint breezeway off the kitchen leads to the attached one-car garage and offers additional access to the fully finished walkout basement. This incredible lower-level living space includes two extra bedrooms, a full kitchen, and a cozy living room with a wood-burning fireplace-ideal for guests or possible in-law. Full interior was just painted! House is set back from the road which offers a serene and private setting with endless possibilities. Don't miss your chance to own this beautiful retreat! Septic tank being replaced by County Line in the next few weeks. Back on the market
Zillow last checked: 8 hours ago
Listing updated: April 28, 2025 at 03:04pm
Listed by:
Lisa A. Barstow 860-604-0971,
Simply Sold Real Estate 860-786-7277
Bought with:
Carolann Blomberg, RES.0826498
William Raveis Real Estate
Source: Smart MLS,MLS#: 24072423
Facts & features
Interior
Bedrooms & bathrooms
- Bedrooms: 3
- Bathrooms: 2
- Full bathrooms: 2
Primary bedroom
- Level: Main
Bedroom
- Level: Main
Bedroom
- Level: Main
Kitchen
- Level: Main
Kitchen
- Level: Lower
Living room
- Level: Main
Living room
- Level: Lower
Heating
- Hot Water, Oil
Cooling
- Window Unit(s)
Appliances
- Included: Oven/Range, Microwave, Refrigerator, Dishwasher, Water Heater
Features
- Basement: Full,Heated,Storage Space,Finished,Liveable Space
- Attic: Access Via Hatch
- Has fireplace: No
Interior area
- Total structure area: 1,960
- Total interior livable area: 1,960 sqft
- Finished area above ground: 1,120
- Finished area below ground: 840
Property
Parking
- Total spaces: 1
- Parking features: Attached
- Attached garage spaces: 1
Lot
- Size: 3.04 Acres
- Features: Sloped
Details
- Parcel number: 1653789
- Zoning: RDD
Construction
Type & style
- Home type: SingleFamily
- Architectural style: Ranch
- Property subtype: Single Family Residence
Materials
- Shingle Siding
- Foundation: Concrete Perimeter
- Roof: Asphalt
Condition
- New construction: No
- Year built: 1953
Utilities & green energy
- Sewer: Septic Tank
- Water: Well
Community & neighborhood
Location
- Region: Tolland
Price history
| Date | Event | Price |
|---|---|---|
| 4/28/2025 | Sold | $375,000+7.4%$191/sqft |
Source: | ||
| 3/25/2025 | Pending sale | $349,000$178/sqft |
Source: | ||
| 3/9/2025 | Listed for sale | $349,000$178/sqft |
Source: | ||
| 3/4/2025 | Pending sale | $349,000$178/sqft |
Source: | ||
| 2/9/2025 | Listed for sale | $349,000+14.4%$178/sqft |
Source: | ||
Public tax history
| Year | Property taxes | Tax assessment |
|---|---|---|
| 2025 | $5,541 +6.5% | $203,800 +48% |
| 2024 | $5,201 +1.2% | $137,700 |
| 2023 | $5,140 +2% | $137,700 |
Find assessor info on the county website
Neighborhood: 06084
Nearby schools
GreatSchools rating
- NABirch Grove Primary SchoolGrades: PK-2Distance: 0.7 mi
- 7/10Tolland Middle SchoolGrades: 6-8Distance: 1.6 mi
- 8/10Tolland High SchoolGrades: 9-12Distance: 1.4 mi
Schools provided by the listing agent
- Elementary: Birch Grove
- Middle: Tolland
- High: Tolland
Source: Smart MLS. This data may not be complete. We recommend contacting the local school district to confirm school assignments for this home.
Get pre-qualified for a loan
At Zillow Home Loans, we can pre-qualify you in as little as 5 minutes with no impact to your credit score.An equal housing lender. NMLS #10287.
Sell with ease on Zillow
Get a Zillow Showcase℠ listing at no additional cost and you could sell for —faster.
$412,500
2% more+$8,250
With Zillow Showcase(estimated)$420,750

